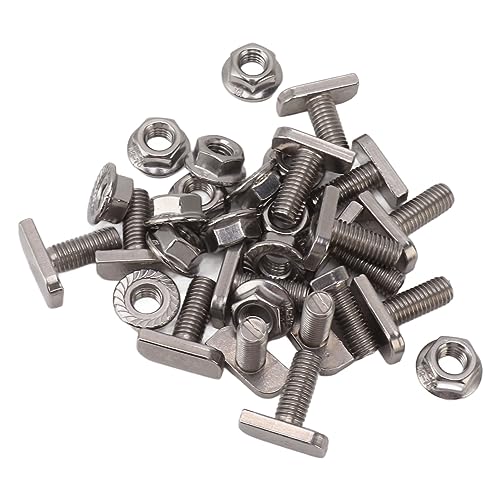johnb2713
Well-known member
18 months ago I purchased a commercial property for my IT business, The ground floor was absolutely perfect for us and we fitted it out to suit our needs. The back of the building at single storey level has been extended out by about 40 metres and the electric supply comes in at the rear of the property.
We have just gained planning permission for the upper 3 floors to be converted into flats, there are no services at all to the upper floors. Ideally I would to have meter boxes installed in the rear wall, one for each flat. Are there any limitations on how long a meter tail can be run, I'd like to have a consumer unit in each flat fed from their own individual meters.
I'm not going to be doing this work myself, all needs to be done and correctly signed off for the rental regs etc.
Any advice gratefully received and if any of you guys want some contract work on these three flats, get in touch.
This is the front of the property

Inside the retail area

The property from above, whole property outlined in yellow, flat area in blue and the incoming supply marked with a red arrow.

A general view of the rear of the property.

We have just gained planning permission for the upper 3 floors to be converted into flats, there are no services at all to the upper floors. Ideally I would to have meter boxes installed in the rear wall, one for each flat. Are there any limitations on how long a meter tail can be run, I'd like to have a consumer unit in each flat fed from their own individual meters.
I'm not going to be doing this work myself, all needs to be done and correctly signed off for the rental regs etc.
Any advice gratefully received and if any of you guys want some contract work on these three flats, get in touch.
This is the front of the property

Inside the retail area

The property from above, whole property outlined in yellow, flat area in blue and the incoming supply marked with a red arrow.

A general view of the rear of the property.

































































