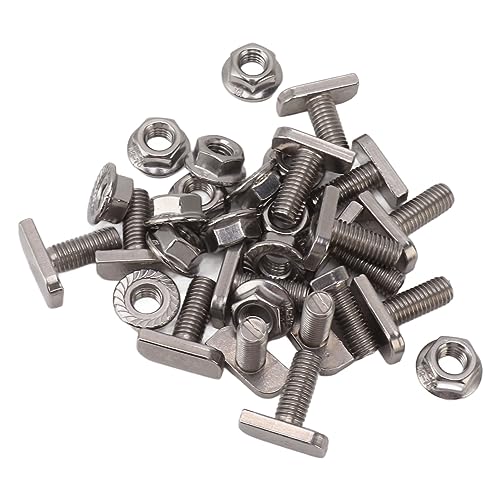James45623
Member
I'm renovating my bathroom and just wanting to move the extractor fan isolating switch over about a meter or so and also add a connection (fused spur) for a new electric towel radiator.
I've taken a picture of the wiring at the fan isolator switch and I can't workout why there's about 4 live wires going into the L1 terminal and only 2 into the L2 while there's 4 neutrals in the N. The bottom L1, L2 and N are going to the extractor fan, so that I understand. The only things we have in our bathroom are the main light, light switch, shaver socket and an extractor fan.
Can you shed light on what's powering what and if it's fine for me to take a feed from here to a fused spur for the electric towel radiator?
Becuase I need to move this a meter or so, I'm thinking of extending everything using wago's + a maintenance free wago box, would this be ok?
I've taken a picture of the wiring at the fan isolator switch and I can't workout why there's about 4 live wires going into the L1 terminal and only 2 into the L2 while there's 4 neutrals in the N. The bottom L1, L2 and N are going to the extractor fan, so that I understand. The only things we have in our bathroom are the main light, light switch, shaver socket and an extractor fan.
Can you shed light on what's powering what and if it's fine for me to take a feed from here to a fused spur for the electric towel radiator?
Becuase I need to move this a meter or so, I'm thinking of extending everything using wago's + a maintenance free wago box, would this be ok?









































































