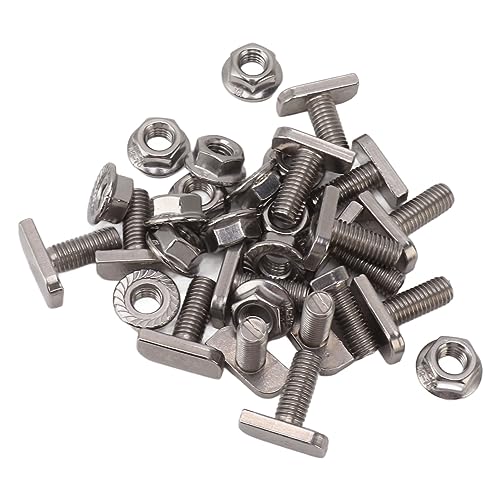Good day to all.
Is there anything against a Consumer Unit going in a wall unit in the kitchen on a new build. It falls within the Part M '1350mm to 1450mm to breakers' rule.
One of the bods has queried a ruling about it being above a worktop. I can't remember seeing anything about that before. I have looked at part M doc and couldn't spot anything.
Trying to get it out of the downstairs w/c. I nor the client think it is a good idea in the w/c (as per design drawings) and it will also rid a sub-main that wasn't planned for as they didn't know the rules for tails, etc.
Hate seeing them in the w/c, either right next to sink or next to / above bog. :vomit
Is there anything against a Consumer Unit going in a wall unit in the kitchen on a new build. It falls within the Part M '1350mm to 1450mm to breakers' rule.
One of the bods has queried a ruling about it being above a worktop. I can't remember seeing anything about that before. I have looked at part M doc and couldn't spot anything.
Trying to get it out of the downstairs w/c. I nor the client think it is a good idea in the w/c (as per design drawings) and it will also rid a sub-main that wasn't planned for as they didn't know the rules for tails, etc.
Hate seeing them in the w/c, either right next to sink or next to / above bog. :vomit




































































