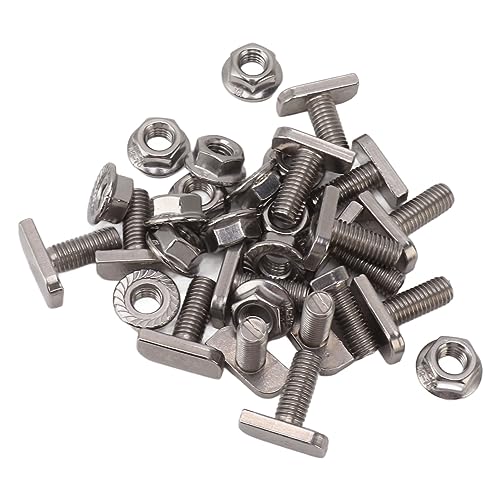You are using an out of date browser. It may not display this or other websites correctly.
You should upgrade or use an alternative browser.
You should upgrade or use an alternative browser.
new consumer units
- Thread starter johnnymac
- Start date

Help Support Talk Electrician Forum:
This site may earn a commission from merchant affiliate
links, including eBay, Amazon, and others.
headbang
is this a real question?
and its not in the student zone?
I suppose if its only 1 circuit then a single RCD would be OK.
what sort of earthing system is it?
is this a real question?
and its not in the student zone?
I suppose if its only 1 circuit then a single RCD would be OK.
what sort of earthing system is it?
so why dont you put one large unit in then?
its down to how you want to interpet the regs then,
personally I think in this situation RCBOs may be your best bet,
what does your boss suggest?
personally I think in this situation RCBOs may be your best bet,
what does your boss suggest?

£519.99
Stalwart DA-YSD1AE Commercial Electric Convection Oven 4 Trays 325x450mm
Nextday Catering Equipment Supplies

£24.70
£43.20
Fluke 1AC II VoltAlert - Non-Contact Voltage Detector Pen CAT IV 1000V
Noors Mart
cost is not an issue according to EAWR,its down to how you want to interpet the regs then,personally I think in this situation RCBOs may be your best bet,
what does your boss suggest?
how does your boss suggest you do this,?
then we might be able to get somewhere with a different idea
NO,
what does your boss say to fit?
then we can give you some options to work around
what does your boss say to fit?
then we can give you some options to work around
well he would be in non compliance of the regs most likely.
but if he is signing it off then you have nothing to worry about,
just do as he says
but if he is signing it off then you have nothing to worry about,
just do as he says
Doc Hudson
Well-known member
- Joined
- Oct 21, 2008
- Messages
- 5,619
- Reaction score
- 230
I have move it to the student zone as you suggest it is rather basic and I would expect any electrician competent to change CU's to know this information with or without a copy of BS7671 to hand.headbang is this a real question?
and its not in the student zone?
I suppose if its only 1 circuit then a single RCD would be OK.
what sort of earthing system is it?
Doc H.
sellers
Well-known member
- Joined
- Feb 2, 2009
- Messages
- 2,583
- Reaction score
- -2
Every job is situation specific without being theres its hard to call whats right and whats wrong, and even then its how I interpret the regs.
If you look at your typical dual RCD board in domestic for example, on RCD1 - UP Lights, Down Sockets, Cooker and on RCD2 - Down lights, up sockets and kitchen sockets.
Now then look at your situation, if you went for single RCD boards and had DB1 - Front lights, front sockets and boiler DB2 - Kitchen lights, kitchen sockets and cooker DB3 Up lights, Up sockets, shower
I would say it may well be acceptable, you have to take it on you own head if you think it has been designed to minimise inconveinience.
If you look at your typical dual RCD board in domestic for example, on RCD1 - UP Lights, Down Sockets, Cooker and on RCD2 - Down lights, up sockets and kitchen sockets.
Now then look at your situation, if you went for single RCD boards and had DB1 - Front lights, front sockets and boiler DB2 - Kitchen lights, kitchen sockets and cooker DB3 Up lights, Up sockets, shower
I would say it may well be acceptable, you have to take it on you own head if you think it has been designed to minimise inconveinience.
Robin Spark
Well-known member
- Joined
- Aug 30, 2009
- Messages
- 1,425
- Reaction score
- 0
If the present consumer units are all in different rooms, then what type of cable is the sub main and installation method? If buried t&e then has your boss thought about 30ma protection for this and how he is going to provide discrimination for the final circuits?
Similar threads
- Replies
- 39
- Views
- 1K
- Replies
- 13
- Views
- 537





























































