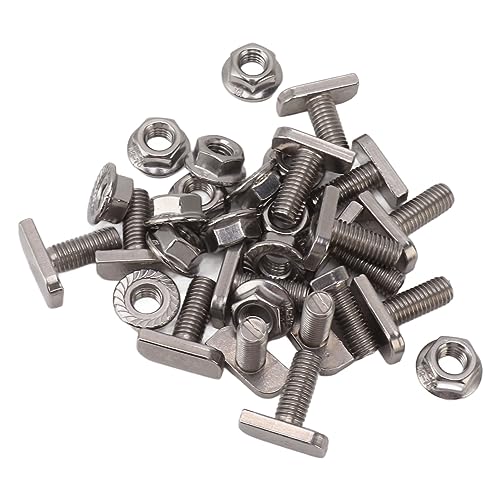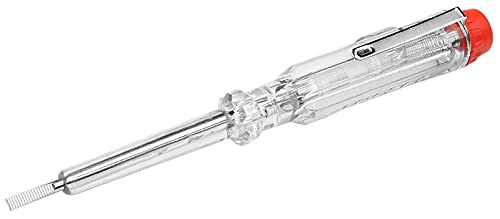paul b b
Well-known member
hello chaps,
just starting a rewire and have a few questions: ( the guy want the quickest easiest job done)
cooker has a gas hob and a plug top for the oven, should i put 6mm2 to the outlet with a socket on the wall?
is a cooker outlet needed? as you have a switch above the work top (just being lazy as its a bugger to get to)
am i right insaying that 3 in 4 lights has to be low energy? what is the best pendant fitting for this?
do i need a loft light? will put one in anyway just wonderd if it was in the regs
would you fit sockets above the tiles in the kitchen (12") to save running trunking on the tiles?
is trunking to a shower ok?
thats all for now
thanks
paul
just starting a rewire and have a few questions: ( the guy want the quickest easiest job done)
cooker has a gas hob and a plug top for the oven, should i put 6mm2 to the outlet with a socket on the wall?
is a cooker outlet needed? as you have a switch above the work top (just being lazy as its a bugger to get to)
am i right insaying that 3 in 4 lights has to be low energy? what is the best pendant fitting for this?
do i need a loft light? will put one in anyway just wonderd if it was in the regs
would you fit sockets above the tiles in the kitchen (12") to save running trunking on the tiles?
is trunking to a shower ok?
thats all for now
thanks
paul






















































