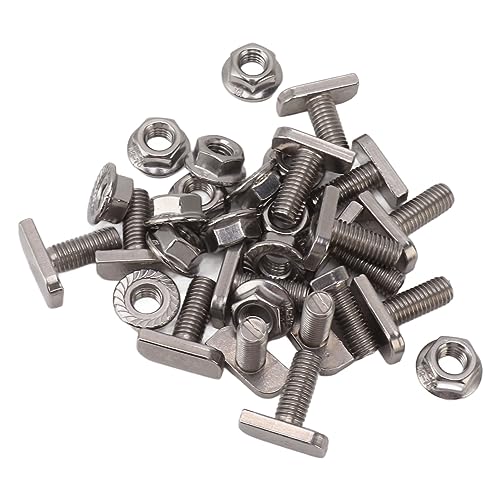Hi, new to the forum so please be gentle with me.
Currently having some renovations made to my kitchen and dining room (wall removed, external door moved, ceiling replaced). A new kitchen is next on the list, and SWMBO also wants electric underfloor heating and a small water heater for instant cuppas… I’m not convinced about either, but that’s a battle for another day (a fairly futile one for me, if truth be told).
After forking out for the building work in the kitchen I’ll be skint again for a good while, so these plans may never happen. However, whilst the ceilings are down there is easy access for wiring virtually all of the way back to the CU in the hallway next door. Makes good sense therefore to run new wiring now for the heater and UFH should it ever be required.
The heater option that the good lady wife fancies is a 1.5kw model.
The UFH would likely cover about 15sqm, so let’s say 2.0 to 2.5kw?
I’ve got one spare slot on the CU.
So my question is, theoretically, could these (and only these) both go onto one new ring of standard 2.5mm twin and earth? Total cable run (CU back to CU) would be c. 22m. In my simple uneducated brain, it sounds OK, but I’d need one of you experts to tell me what I might be missing or what else I might need to take into account (or alternatively how else this should be tackled).
I wouldn’t feel sufficiently knowledgeable to do anything other than route the cables through the ceiling void whilst I have a golden opportunity to do that. I’d have the connections and subsequent testing all completed by a qualified electrician at some point in the future.
Any advice gratefully received.
Cheers.
Currently having some renovations made to my kitchen and dining room (wall removed, external door moved, ceiling replaced). A new kitchen is next on the list, and SWMBO also wants electric underfloor heating and a small water heater for instant cuppas… I’m not convinced about either, but that’s a battle for another day (a fairly futile one for me, if truth be told).
After forking out for the building work in the kitchen I’ll be skint again for a good while, so these plans may never happen. However, whilst the ceilings are down there is easy access for wiring virtually all of the way back to the CU in the hallway next door. Makes good sense therefore to run new wiring now for the heater and UFH should it ever be required.
The heater option that the good lady wife fancies is a 1.5kw model.
The UFH would likely cover about 15sqm, so let’s say 2.0 to 2.5kw?
I’ve got one spare slot on the CU.
So my question is, theoretically, could these (and only these) both go onto one new ring of standard 2.5mm twin and earth? Total cable run (CU back to CU) would be c. 22m. In my simple uneducated brain, it sounds OK, but I’d need one of you experts to tell me what I might be missing or what else I might need to take into account (or alternatively how else this should be tackled).
I wouldn’t feel sufficiently knowledgeable to do anything other than route the cables through the ceiling void whilst I have a golden opportunity to do that. I’d have the connections and subsequent testing all completed by a qualified electrician at some point in the future.
Any advice gratefully received.
Cheers.
































































