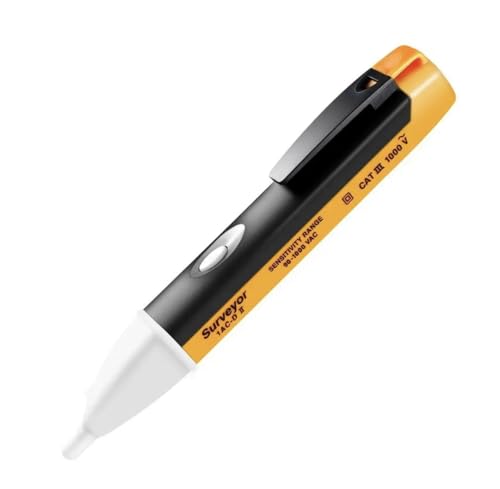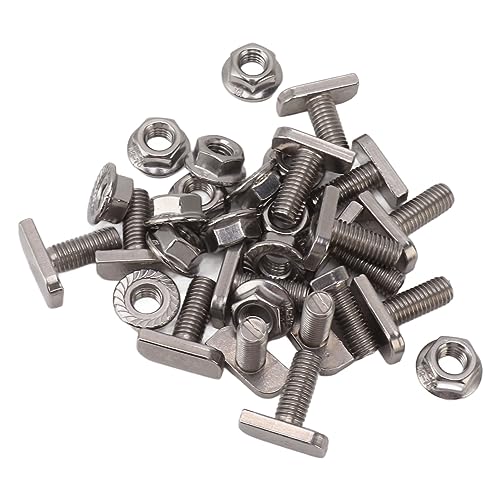- Joined
- Nov 28, 2009
- Messages
- 14,762
- Reaction score
- 950
I'm quoting for a downstairs rewire in a property water damaged by a burst pipe.
The trouble is, everything has been specified by an architect, and he wants everything exactly as his specification, and having spoken to him, he won't deviate.
My particular problem is he has specified metal back boxes.
But the refurb makes that awkward. Basically it's an old stone building, that's been timber studded inside. Insulation is going back between the studs, then there's a vapour barrier over those, that must not be penetrated. It's then being counter battened (25mm horizontal battens) and plasterboarded.
There's no room to fit dwangs behind the boxes to fix them properly. (noggins for you down south ).
).
The architect says "just put the metal boxes next to the counter battens and fix through the side"
I pointed out that is at best a bodge that I do when there's no alternative, but I don't want to do that as a matter of course.
He won't entertain the idea of plastic snap in boxes. Not because he doesn't think they work, but because he hates PVC, says it's not sustainable, bad for the environment etc (oh no an eco warier)
So does anyone make snap in plasterboard metal back boxes so I can do the job properly and still meet his specifications?
Second question. To prevent this happening again, they want several heaters all switched from one frost thermostat. Easy enough.
But they want two of the heaters to be able to be manually turned on as well.
so I'm thinking a contactor, or contactors to switch the heaters. The only thing I think is the manually switched heaters must be on their own individual contacts of the contactor, to allow that to be bypassed manually.
All the rest of the unswitched heaters can share one contact (subject to rating obviously)
The trouble is, everything has been specified by an architect, and he wants everything exactly as his specification, and having spoken to him, he won't deviate.
My particular problem is he has specified metal back boxes.
But the refurb makes that awkward. Basically it's an old stone building, that's been timber studded inside. Insulation is going back between the studs, then there's a vapour barrier over those, that must not be penetrated. It's then being counter battened (25mm horizontal battens) and plasterboarded.
There's no room to fit dwangs behind the boxes to fix them properly. (noggins for you down south
The architect says "just put the metal boxes next to the counter battens and fix through the side"
I pointed out that is at best a bodge that I do when there's no alternative, but I don't want to do that as a matter of course.
He won't entertain the idea of plastic snap in boxes. Not because he doesn't think they work, but because he hates PVC, says it's not sustainable, bad for the environment etc (oh no an eco warier)
So does anyone make snap in plasterboard metal back boxes so I can do the job properly and still meet his specifications?
Second question. To prevent this happening again, they want several heaters all switched from one frost thermostat. Easy enough.
But they want two of the heaters to be able to be manually turned on as well.
so I'm thinking a contactor, or contactors to switch the heaters. The only thing I think is the manually switched heaters must be on their own individual contacts of the contactor, to allow that to be bypassed manually.
All the rest of the unswitched heaters can share one contact (subject to rating obviously)








































![TUOFENG 12 Gauge Silicone Wire -6 Meter [3 m Black and 3 m Red] 3.3mm² Soft and Flexible Electrical Wire for DIY Projects and Electrical Applications](https://m.media-amazon.com/images/I/51+++DjJ1DL._SL500_.jpg)























