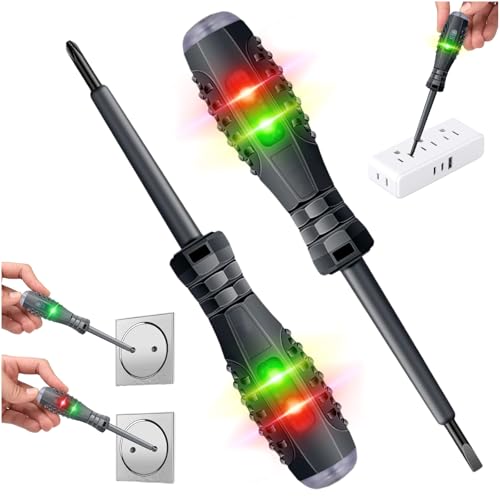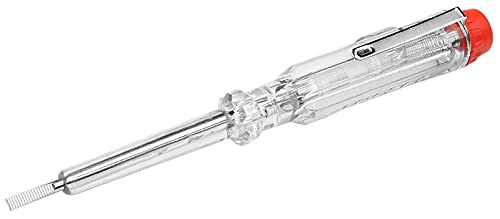me. not always, but still use themWho uses screw terminal blocks any more ?
You are using an out of date browser. It may not display this or other websites correctly.
You should upgrade or use an alternative browser.
You should upgrade or use an alternative browser.
Back box too full for light switch to go on?
- Thread starter Ant19754
- Start date

Help Support Talk Electrician Forum:
This site may earn a commission from merchant affiliate
links, including eBay, Amazon, and others.
johnb2713
Well-known member
+1 for Wago's, brilliant terminal strips - stocked by Screwfix and Toolstation.
- Joined
- Oct 22, 2010
- Messages
- 14,649
- Reaction score
- 1,210
Careful,on toolstation site not everything that looks like a Wago is a Wago+1 for Wago's, brilliant terminal strips - stocked by Screwfix and Toolstation.
Just saying
ruggedscot
Active member
Not a great install. Light switch back boxes are back boxes not a terminal box. Should be done at the rose.
- Joined
- Nov 30, 2008
- Messages
- 930
- Reaction score
- 54
What if you don't have a rose? I Often use the back box as an enclosure my self, especially when wiring spots.Not a great install. Light switch back boxes are back boxes not a terminal box. Should be done at the rose.
Last edited:
Sharpend
"It Just Is"
Providing that the cables within the back box/enclosure are not squashed then why can’t it be used for terminations? What do you do in a traditional wired ceiling rose when changing to a modern fitting with only three terminals?
Using the appropriate depth back box makes life so much simpler.
Using the appropriate depth back box makes life so much simpler.

£18.58
Rail for PV Solar Panel Installation Includes End Clamp and Middle Clamp (Set 1(For 35mm))
KA KE LI MAO YI

£18.57
Rail for PV Solar Panel Installation Includes End Clamp and Middle Clamp (Set 1(For 30mm))
KA KE LI MAO YI

£25.84
Rail for PV Solar Panel Installation Includes End Clamp and Middle Clamp (Set 2(For 30mm))
KA KE LI MAO YI

£285.60 (£285,600.00 / kg)
Commercial Pasta Boiler Electric 4 Baskets 8 litres 3kW Table top DA-NC8L1
Amazon.co.uk

£249.99
Davlex four 4 pot baine marie large tank 32 litre soup food doner sauce warmer commercial electric
Davlex Catering Equipment

£499.00
Davlex Commercial Electric Convection Oven Double Fan YXD1AE Bake Roast Browning
Davlex Catering Equipment

£33.89
Rail for PV Solar Panel Installation Includes End Clamp and Middle Clamp (Set 3(For 35mm))
KA KE LI MAO YI
nothing to say the connections must be done at the ceiling rose. BS7671 also states a neutral should be taken to the switch. but i doubt youre even aware of thatNot a great install. Light switch back boxes are back boxes not a terminal box. Should be done at the rose.
Not a great install. Light switch back boxes are back boxes not a terminal box. Should be done at the rose.
hum, how many homes these days actually have “roses” ?
not many so looping at the switch is the way to go imho
- Joined
- Oct 22, 2010
- Messages
- 14,649
- Reaction score
- 1,210
Why? Personal preference? Or can you site a Reg for it?Not a great install. Light switch back boxes are back boxes not a terminal box. Should be done at the rose.
Just asking
johnb2713
Well-known member
My living room has wall lights, all of the cables meet up behind the switch but it does have a very deep box well recessed.
- Joined
- Oct 22, 2010
- Messages
- 14,649
- Reaction score
- 1,210
And what happens with a skimmed concrete/bison floor ceiling
Sharpend
"It Just Is"
I don’t know “what happens with a skimmed concrete/bison floor ceiling”?And what happens with a skimmed concrete/bison floor ceiling
Come to think of it what is a floor ceiling?
Sorry hope I haven’t spoiled the joke!
- Joined
- Oct 22, 2010
- Messages
- 14,649
- Reaction score
- 1,210
I blame the Barley wine/Stella shandyI don’t know “what happens with a skimmed concrete/bison floor ceiling”?
Come to think of it what is a floor ceiling?
Sorry hope I haven’t spoiled the joke!
It should have read
Bison floor ( block and beam ) which then provides a concrete ceiling for the floor below. Around here they were bonded and skimmed NOT battened and boarded, so no space
Simples when you know what I thought I meant
To quote Paul Simon. 'One man's concrete ceiling is another man's Bison Floor'
ruggedscot
Active member
Personal preference. Keep the light switch as is. Keep all the other wiring away if possible. Running loops to all switches etc as far as I can see makes the install overtly complicated. There may be odd cases for having the witing behind the switch but in 30 years or so never seen many. And if they were there the box was deeper. As for neutral it should be there. But again not seen much evidence of that over the years. Home automation is seeing daisy chained data cable to every lightswitch back to the controller. And the controller controlling the lamps. That's the way to go.
Sharpend
"It Just Is"
Why complicate it and bring in more equipment to switch a light on or off??
This isn’t rocket science, what it does show is how many people want to be led by technology when it isn’t necessary.
This isn’t rocket science, what it does show is how many people want to be led by technology when it isn’t necessary.
so you dont want to complicate things by having loop through switch instead of light, but you want to run a data cable between switch & lights?
- Joined
- Oct 22, 2010
- Messages
- 14,649
- Reaction score
- 1,210
So you are agreeing that the neutral should be at the switch But are against looping at the switch?
Another reason for looping at the switch is to,save the time up,and down a pair of steps
I do a few bathrooms for a plumber mate ( I know, some folk on here are going" Kerch doing bathrooms! WTAF." DEAL WITH IT
 )
)
Everything goes back to switch box. 35 or 47 deep. Double,or single depending on switching arrangements. Click mini grid modules, switch for lights , ISO for mirror supply, Dp key switch for fan ISO, 1way switch for fan. Any changes and it can all be rejigged from one spot
Another reason for looping at the switch is to,save the time up,and down a pair of steps
I do a few bathrooms for a plumber mate ( I know, some folk on here are going" Kerch doing bathrooms! WTAF." DEAL WITH IT
Everything goes back to switch box. 35 or 47 deep. Double,or single depending on switching arrangements. Click mini grid modules, switch for lights , ISO for mirror supply, Dp key switch for fan ISO, 1way switch for fan. Any changes and it can all be rejigged from one spot
Does anybody use 25 mm back boxes any more?
depends how hard the brick is
- Joined
- Oct 22, 2010
- Messages
- 14,649
- Reaction score
- 1,210
Blue Staffy Engineering bricks? Accis are bad enoughdepends how hard the brick is
As for backboxes...anyone read BS1363 regarding boxes?......I did a CPD on it, quite interesting
Similar threads
- Replies
- 17
- Views
- 608
- Replies
- 13
- Views
- 621
- Replies
- 15
- Views
- 631
- Replies
- 4
- Views
- 379
Latest posts
-
-
L1,L2,L3,L4 switch replacement
- Latest: SPECIAL LOCATION
-
-
-
-
























































