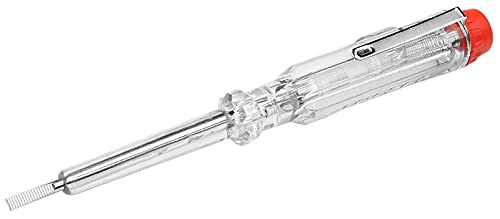- Joined
- Feb 10, 2009
- Messages
- 342
- Reaction score
- 18
I need to install a cable for an induction hob in a kitchen island.
Hob is 7.2kw.
Floor will be screed on 100mm insulation on concrete.
I'm intending to use 10mm T & E in conduit within the insulation.
I see this as ref method A and good for 44A (table 4D5).
I'm considering using something like 65mm square line downpipe with a 90 bend at each end to pop up under island and another unit at edge of room, thinking this would be easy to construct, self supporting, easy to insulate around and give good amount of air around the cable.
What do you think?
Hob is 7.2kw.
Floor will be screed on 100mm insulation on concrete.
I'm intending to use 10mm T & E in conduit within the insulation.
I see this as ref method A and good for 44A (table 4D5).
I'm considering using something like 65mm square line downpipe with a 90 bend at each end to pop up under island and another unit at edge of room, thinking this would be easy to construct, self supporting, easy to insulate around and give good amount of air around the cable.
What do you think?
































































