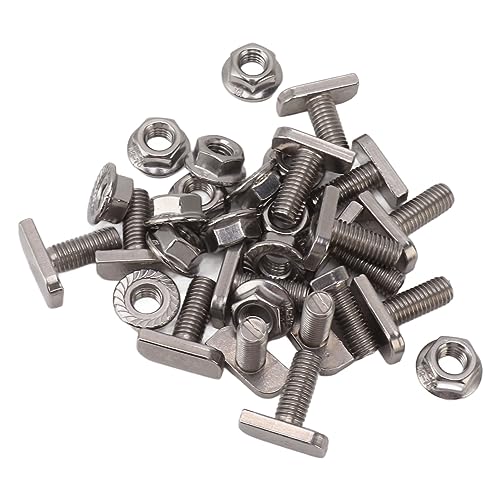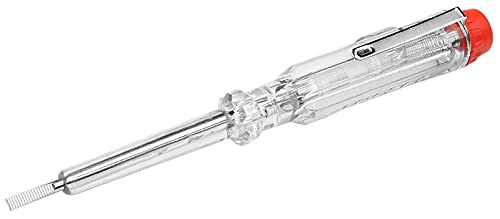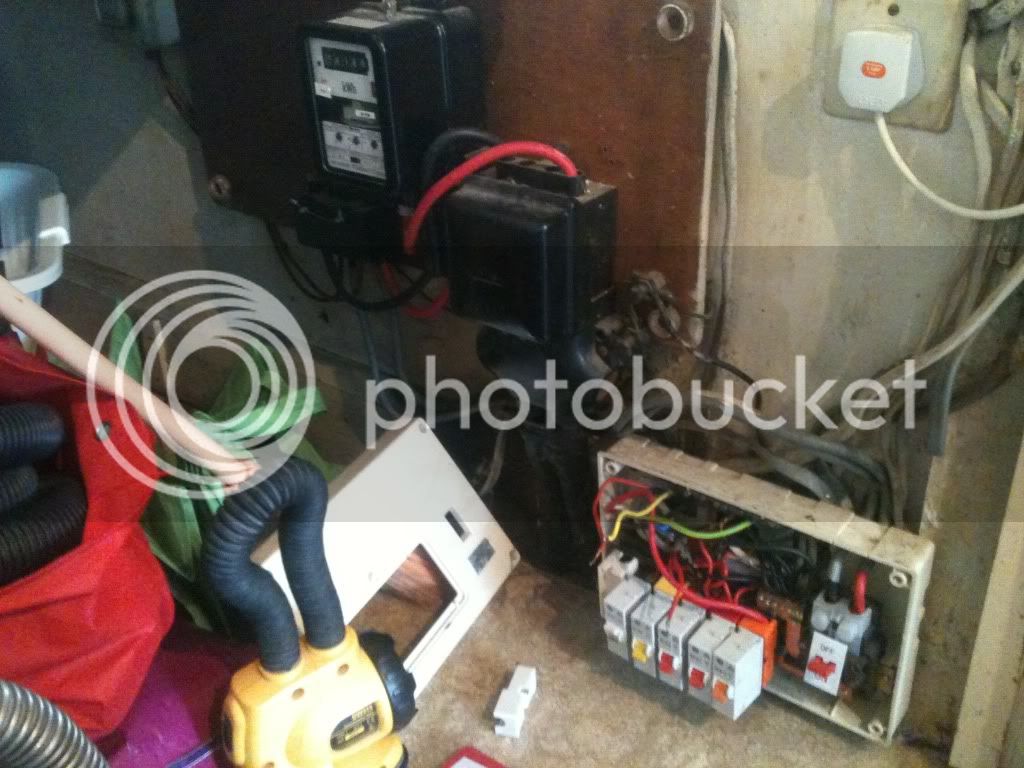- Joined
- Feb 5, 2009
- Messages
- 5,612
- Reaction score
- 1
Hi,
I've got a board to change on Friday but the current bs3036 board is about six inches from the floor. Is it ok to put the new board that low ?
Thanks
I've got a board to change on Friday but the current bs3036 board is about six inches from the floor. Is it ok to put the new board that low ?
Thanks

































































