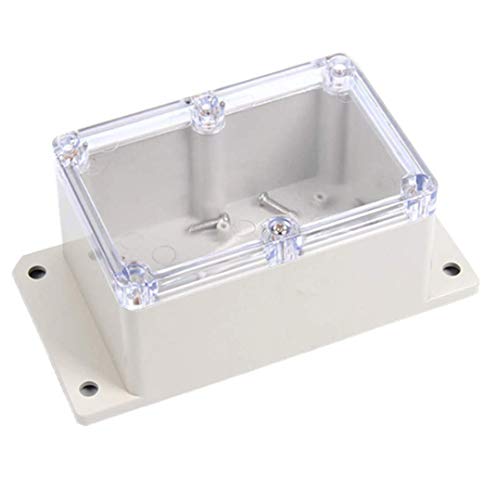- Joined
- Mar 15, 2009
- Messages
- 444
- Reaction score
- 0
Anyone had a similar problem like this, got a very small new build bungalow to wire, problem being concreted floor, walls are going to be plasterboard dot & dabbed off of the blockwork, roof structure vaulted ceilings made up of 150mm rafters with 75mm celotex in between plus 50mm celotex underside of them, now the rafters could be under battened then celotex to create cable void then plasterboard on battens and i can run cables through this void then drop down walls to light switches & down walls to sockets.
Could just run the ring behind the plaster board at 450mm from floor level then through into next room
they also want downlighters cut through the celotex into ceiling between rafters but i think it will be a problem trying to keep the u value plus the fire risk to insulation etc.
Anyone got any experience with this setup.
Might just ask building control how they want it.
MIKE.
Could just run the ring behind the plaster board at 450mm from floor level then through into next room
they also want downlighters cut through the celotex into ceiling between rafters but i think it will be a problem trying to keep the u value plus the fire risk to insulation etc.
Anyone got any experience with this setup.
Might just ask building control how they want it.
MIKE.
Last edited by a moderator:































































