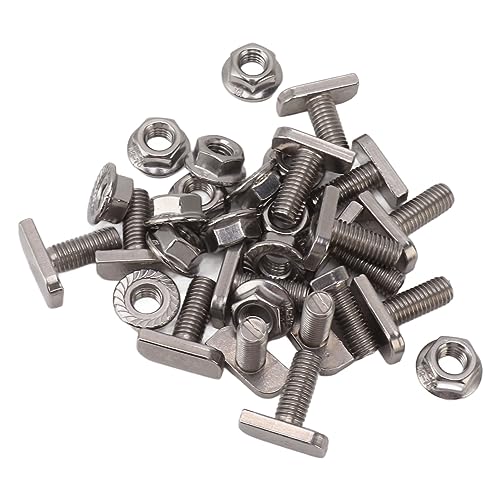Hi,
Client has bought some 240v downlights in their kitchen, which are not fire rated and would like me to install. However, a suspended ceiling has been put in, approx 4" below the original ceiling.
How would I go about this?
Concerned that by drilling the hole in the new ceiling, then drilling a hole in the original ceiling is going to create a fire hazard. By not distrubing the old ceiling, the original ceiling may get too hot and may be difficult to fit.
Any ideas would be grateful
Client has bought some 240v downlights in their kitchen, which are not fire rated and would like me to install. However, a suspended ceiling has been put in, approx 4" below the original ceiling.
How would I go about this?
Concerned that by drilling the hole in the new ceiling, then drilling a hole in the original ceiling is going to create a fire hazard. By not distrubing the old ceiling, the original ceiling may get too hot and may be difficult to fit.
Any ideas would be grateful































































