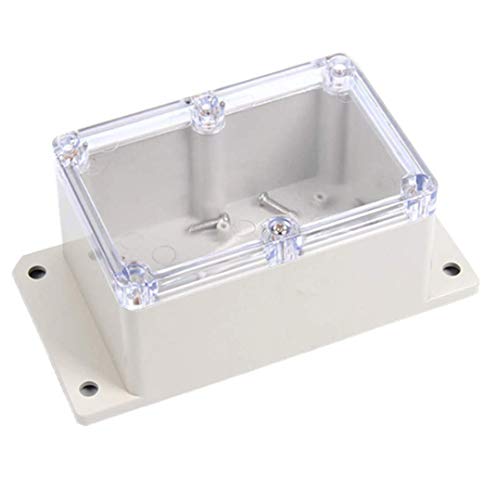- Joined
- Nov 28, 2009
- Messages
- 14,762
- Reaction score
- 951
I have a customer with a problem. New built house (2009) all bathroom fans are in the ceiling and are vented with 100mm flexi hose to roof vent tiles a bit like these http://www.screwfix....lour-grey/79071
Are they really suitable for venting a fan over a shower? the description says so.
His problem is condensation. There's probably about 8 feet of flexi hose straight up from the fan to the vent tile. But the inside of the hose gets condensation that then runs back down inside the pipe.
First of all I replaced one of his fans about a year ago as it had failed due to the moisture. today, I was called back because the replacement fan (still working) has fallen off the ceiling because the plasterboard is rotten where it keeps getting wet from dripping condensation.
I've suggested we abandon the roof vents and instead drill through the gable end and vent the fans out of there, and do the main run in solid drain pipe with a slight fall towards the vent so any condensation will go outside.
The owner would like to try and get the builder to pay for this (NHBC warranty) so I'm trying to find any documentation that says roof tile vents should really not be used for venting the fan from a shower room.
Any ideas?
He's asked the neighbours and most of them have had some issues. One says they regularly go up into the loft with rags to dry the inside of the pipe.
I think this house may be worse than many on the estate as in this case the roof vent tiles are on the north side of the roof so never get any sun and are always cold.
Are they really suitable for venting a fan over a shower? the description says so.
His problem is condensation. There's probably about 8 feet of flexi hose straight up from the fan to the vent tile. But the inside of the hose gets condensation that then runs back down inside the pipe.
First of all I replaced one of his fans about a year ago as it had failed due to the moisture. today, I was called back because the replacement fan (still working) has fallen off the ceiling because the plasterboard is rotten where it keeps getting wet from dripping condensation.
I've suggested we abandon the roof vents and instead drill through the gable end and vent the fans out of there, and do the main run in solid drain pipe with a slight fall towards the vent so any condensation will go outside.
The owner would like to try and get the builder to pay for this (NHBC warranty) so I'm trying to find any documentation that says roof tile vents should really not be used for venting the fan from a shower room.
Any ideas?
He's asked the neighbours and most of them have had some issues. One says they regularly go up into the loft with rags to dry the inside of the pipe.
I think this house may be worse than many on the estate as in this case the roof vent tiles are on the north side of the roof so never get any sun and are always cold.
Last edited by a moderator:































































