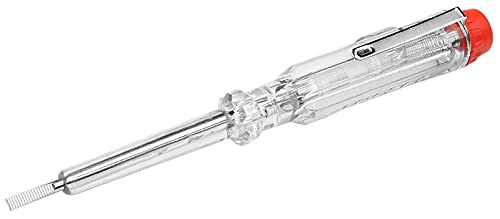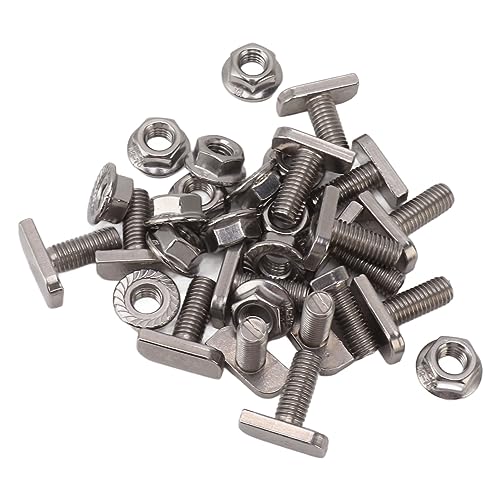Hi,
I have been asked to install an emergency lighting system in a small factory with an office area. I would like to know what areas i need to cover and generally how to wire it all. Is it all on one circuit fed from one keyswitch. do they only need to illuminate when power fails? what are the legal standards i need to meet?
I have been asked to install an emergency lighting system in a small factory with an office area. I would like to know what areas i need to cover and generally how to wire it all. Is it all on one circuit fed from one keyswitch. do they only need to illuminate when power fails? what are the legal standards i need to meet?
































































