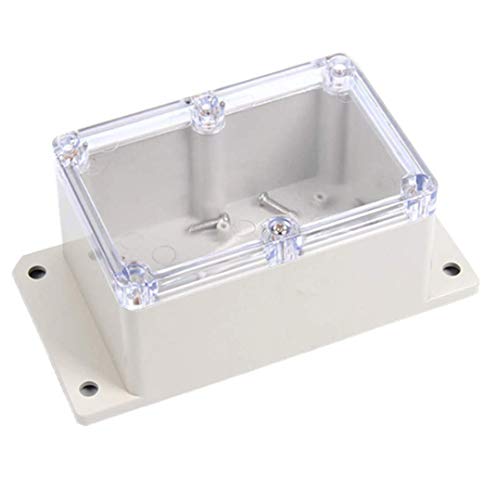- Joined
- Nov 30, 2008
- Messages
- 929
- Reaction score
- 54
hi,
ive been asked to fit 6 mains downlighters in a bathroom, it has a flat roof so ceiling coming down for access than boarding back up after. havent got it down yet so not sure if theres insulation up there.
my question are
if there is insulation or not will firehoods be needed if downlighters are not fire rated?
do you normally fit fire hoods as standard when you fit downlighters and which ones do you normally use?
cheers wayne
ive been asked to fit 6 mains downlighters in a bathroom, it has a flat roof so ceiling coming down for access than boarding back up after. havent got it down yet so not sure if theres insulation up there.
my question are
if there is insulation or not will firehoods be needed if downlighters are not fire rated?
do you normally fit fire hoods as standard when you fit downlighters and which ones do you normally use?
cheers wayne































































