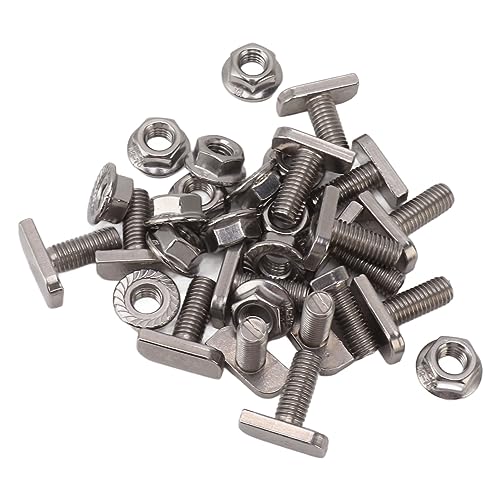redman
Member
Hi all,
Got another written assignment to do for college & have a few querys.
The instruction sheets says :
"For a two bedroom terraced house,
Install a 300W exterior light with PIR sensor at approx 3.5 metres high, above kitchen window.
The client has just had the house decorated, & requests that there would be no disruption to the interior walls & decor.
Expain how you would approach this installation & what materials you would use."
I reckon I would lift a few floorboards in the bedroom & take a spur from the existing ring or radial circuit, using 2.5mm T&E & a switched FCU.
Then fix the FCU just above the skirting board, & feed the cable behind the skirting board & under the floorboards.
Then drill a hole through the exterior wall from outside into the space under the floorboards.
Then using 1.5mm flex, I would wire behind the skirting again, from the FCU, through the drilled hole, to the exterior light.
This way, it would all be consealed under floorboards apart from the FCU.
Does this sound acceptable ?
Would this be ok for functional switching & isolation ?
Also, as the light is rated at 300W, would it be ok to put a 5A fuse in the switched FCU ?
Hope this makes sense.
Cheers
Got another written assignment to do for college & have a few querys.
The instruction sheets says :
"For a two bedroom terraced house,
Install a 300W exterior light with PIR sensor at approx 3.5 metres high, above kitchen window.
The client has just had the house decorated, & requests that there would be no disruption to the interior walls & decor.
Expain how you would approach this installation & what materials you would use."
I reckon I would lift a few floorboards in the bedroom & take a spur from the existing ring or radial circuit, using 2.5mm T&E & a switched FCU.
Then fix the FCU just above the skirting board, & feed the cable behind the skirting board & under the floorboards.
Then drill a hole through the exterior wall from outside into the space under the floorboards.
Then using 1.5mm flex, I would wire behind the skirting again, from the FCU, through the drilled hole, to the exterior light.
This way, it would all be consealed under floorboards apart from the FCU.
Does this sound acceptable ?
Would this be ok for functional switching & isolation ?
Also, as the light is rated at 300W, would it be ok to put a 5A fuse in the switched FCU ?
Hope this makes sense.
Cheers































































