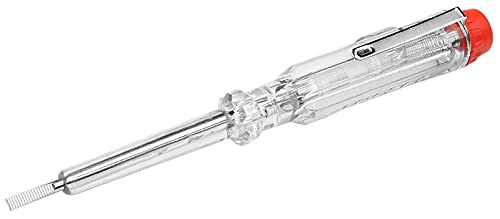Litttle Shonet
Member
- Joined
- Sep 4, 2009
- Messages
- 60
- Reaction score
- 0
Hi guys.
Just want some advice please.
Kitchen due to be plastered in next seven days, and customer has kitchen arriving on the 20th June (Lights arriving with kitchen)
Lights are 12v. My question is, how do I wire in these lights and transformers after ceiling is up and plasteed along with the walls?
Don't know if lights are hard wired, or on plugs, so can't put cable in walls yet. Transformers coming with lights, so can't wire them in yet.
Company kitchen ordered from weren't very helpful: First they said they were 12v, and told me to use '2.5mm'. Then told me they were 240v. Found out since definately 12v but thats all the info I've got.
Flooring above is solid board, not floorboard. I have the relevant cutter for solid board but don't like cuttng boards if I don't have to.
Do I tell customer to hold off on the plastering until I've fitted lights or is there any other way of doing this?
Cheers
Just want some advice please.
Kitchen due to be plastered in next seven days, and customer has kitchen arriving on the 20th June (Lights arriving with kitchen)
Lights are 12v. My question is, how do I wire in these lights and transformers after ceiling is up and plasteed along with the walls?
Don't know if lights are hard wired, or on plugs, so can't put cable in walls yet. Transformers coming with lights, so can't wire them in yet.
Company kitchen ordered from weren't very helpful: First they said they were 12v, and told me to use '2.5mm'. Then told me they were 240v. Found out since definately 12v but thats all the info I've got.
Flooring above is solid board, not floorboard. I have the relevant cutter for solid board but don't like cuttng boards if I don't have to.
Do I tell customer to hold off on the plastering until I've fitted lights or is there any other way of doing this?
Cheers
































































