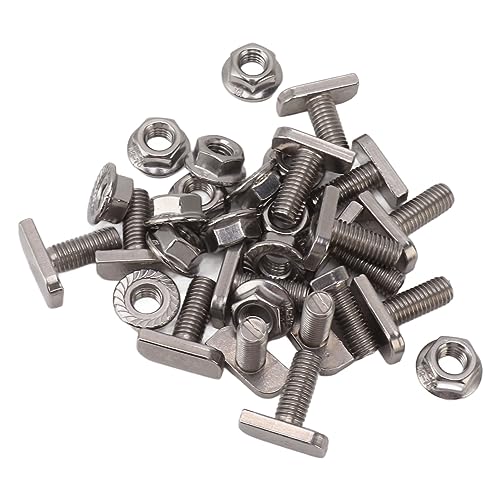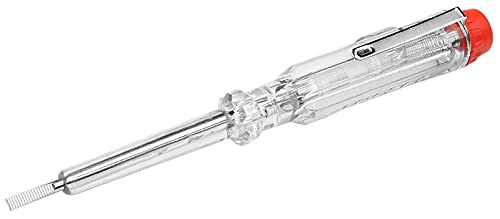Hi guys,
I've got some questions about wiring kitchens.
Extractor hood for a cooker, how do we do that? Have the cable coming out of the wall behind the hood? Does someone have to hold the hood up while you connect it then fix it to the wall?
Under counter lights. Do you run the cable on the underside of the counter, just flex clipped direct? Same question for lighting under wall units.
I'm not quite sure what gets done first fix before the kitchen units, and what gets done after.
Lastly, on a kitchen job, who normally physically fits in the appliances, especially built in ones. Is that the sparks job, or the kitchen fitters. And if they put the appliances in, how do you get access to wire them up, or do they normally have plug tops and the fitters plug them in?
Right, now that's all typed in... Guinness
Thanks
I've got some questions about wiring kitchens.
Extractor hood for a cooker, how do we do that? Have the cable coming out of the wall behind the hood? Does someone have to hold the hood up while you connect it then fix it to the wall?
Under counter lights. Do you run the cable on the underside of the counter, just flex clipped direct? Same question for lighting under wall units.
I'm not quite sure what gets done first fix before the kitchen units, and what gets done after.
Lastly, on a kitchen job, who normally physically fits in the appliances, especially built in ones. Is that the sparks job, or the kitchen fitters. And if they put the appliances in, how do you get access to wire them up, or do they normally have plug tops and the fitters plug them in?
Right, now that's all typed in... Guinness
Thanks
































































