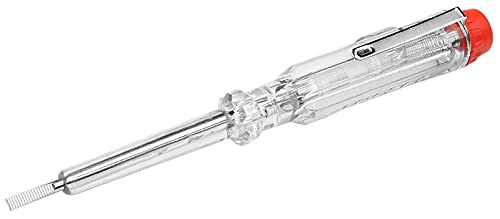I've been asked to fit a supply for a 8.5kw shower. The existing supply comes into the house via an outside 'service box' containing the electricity meter. The tails go thro the wall into the kitchen to a consumer unit located in a cupboard in the kitchen. The kitchen is all fitted and tiled. The consumer unit has no RCD protecting the circuits and no spare ways. The house owners don't want the consumer unit changing (thank goodness coz access is well nigh non existant). I'm thinking of fitting a shower consumer unit. But where can I fit it? The onlt place I seem to be able to locate it would be in the service box where the electricity meter is. I've looked at the brb and can't seem to find anything saying I can't fit it there. Has anyone got any knowledge of anything that would prohibit the shower consumer unit being fitted in the service box any other ideas?
You are using an out of date browser. It may not display this or other websites correctly.
You should upgrade or use an alternative browser.
You should upgrade or use an alternative browser.
Location of a shower unit
- Thread starter mikel
- Start date

Help Support Talk Electrician Forum:
This site may earn a commission from merchant affiliate
links, including eBay, Amazon, and others.
the DNO dont like anything other than their service head/meter in there. at a push, they will allow you to install an isolator/switch fuse, but thats it
because of lack of RCD etc... is the earthing done?
because of lack of RCD etc... is the earthing done?
Main bonding has been done, earth in place (tnc-s). I was going to run the cable up the outside of the house and into the roof space at the eaves so I suppose I could fit it in the attice but thats not ideal as far as accessibility
As Andy says , they don't like it up 'em , or in the meter box , its supposed to be for their stuff only. Can it go outside the bathroom , or does it need to be at the start of the run to comply with 17th? ( buried cables)
If you put it in the meter box I don't suppose anyone would complain , certainly not the meter reader , I'd shove it in there I think . You're doing your best to do it right ,sometimes rules have to be bent.
If you put it in the meter box I don't suppose anyone would complain , certainly not the meter reader , I'd shove it in there I think . You're doing your best to do it right ,sometimes rules have to be bent.
In that case could it go at high level outside the bathroom, at least they don't have to climb into the loft.Main bonding has been done, earth in place (tnc-s). I was going to run the cable up the outside of the house and into the roof space at the eaves so I suppose I could fit it in the attice but thats not ideal as far as accessibility

£11.99
Saim 265 x 185 x 60mm Waterproof Plastic Power Enclosure Project Case DIY Junction Box
Happy Shopping Shop

£18.58
Rail for PV Solar Panel Installation Includes End Clamp and Middle Clamp (Set 1(For 35mm))
KA KE LI MAO YI

£18.57
Rail for PV Solar Panel Installation Includes End Clamp and Middle Clamp (Set 1(For 30mm))
KA KE LI MAO YI

£249.99
Davlex four 4 pot baine marie large tank 32 litre soup food doner sauce warmer commercial electric
Davlex Catering Equipment

£285.60 (£285,600.00 / kg)
Commercial Pasta Boiler Electric 4 Baskets 8 litres 3kW Table top DA-NC8L1
Amazon.co.uk
jl-heating
Distinguished Member
- Joined
- Dec 16, 2008
- Messages
- 1,158
- Reaction score
- 0
i would definately reccommend a new board and bring it up to spec,
Riggy
Senior Member
In the meter box for me, satisfies the regs, satisfies the customer, will the DNO really care? Not as long as it doesn't get in his way, so keep it tucked in corner and all will be well.
I'd go with that .In the meter box for me, satisfies the regs, satisfies the customer, will the DNO really care? Not as long as it doesn't get in his way, so keep it tucked in corner and all will be well.
green-hornet
Distinguished Member
- Joined
- Feb 25, 2009
- Messages
- 3,741
- Reaction score
- 0
I would split the supply as if it was an industrial installation, whilst cables on the outside of a property look naff, its probably your only way of doing it.
Use a correct sized swa from a henley in the meter box to a cu outside the bathroom, explain to the customer that the added expense is because they like the inside of the house to remain untouched whilst having a major circuit installed.
Multiple cu's whilst common for industrial and commercial distribution of power can be installed in the home, especially when the customer does not like any distruption.
Use a correct sized swa from a henley in the meter box to a cu outside the bathroom, explain to the customer that the added expense is because they like the inside of the house to remain untouched whilst having a major circuit installed.
Multiple cu's whilst common for industrial and commercial distribution of power can be installed in the home, especially when the customer does not like any distruption.
Similar threads
- Replies
- 5
- Views
- 483
- Replies
- 7
- Views
- 609
- Replies
- 25
- Views
- 2K
- Replies
- 17
- Views
- 1K
Latest posts
-
-
Moving from Vented to Non-Vented tumble drier
- Latest: SPECIAL LOCATION
-
-
-



























































