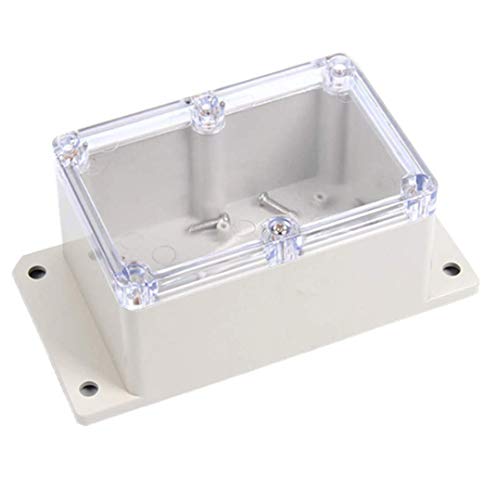S60TEM
Senior Member
- Joined
- Jan 20, 2010
- Messages
- 228
- Reaction score
- 0
Just a bit of advice really guys.
I've been asked to qoute on a smoke alarm system for 3 flats, one ground floor, one 1st floor and one on the second floor.
Now basically theyv'e asked for them in all flats plus on the communal stairwell also.
I'm thinking an LD3 grade D system with optical smoke alarms on the stairwells, interlinked together (but not into each flat and also a break glass alarm button at the bottom of the main stairwell.
Each flat again with interlinked smokes (not optical) but not linked to each individual flat and wires in RED pvc cable (T&E and 3Core&E)
Wired into each specific DB before the RCD protected circuits.
Put loads of smokes into houses and student lets but just not 3 seperate flats as such so some advice would be good.
Any thoughts guys.
I've been asked to qoute on a smoke alarm system for 3 flats, one ground floor, one 1st floor and one on the second floor.
Now basically theyv'e asked for them in all flats plus on the communal stairwell also.
I'm thinking an LD3 grade D system with optical smoke alarms on the stairwells, interlinked together (but not into each flat and also a break glass alarm button at the bottom of the main stairwell.
Each flat again with interlinked smokes (not optical) but not linked to each individual flat and wires in RED pvc cable (T&E and 3Core&E)
Wired into each specific DB before the RCD protected circuits.
Put loads of smokes into houses and student lets but just not 3 seperate flats as such so some advice would be good.
Any thoughts guys.































































