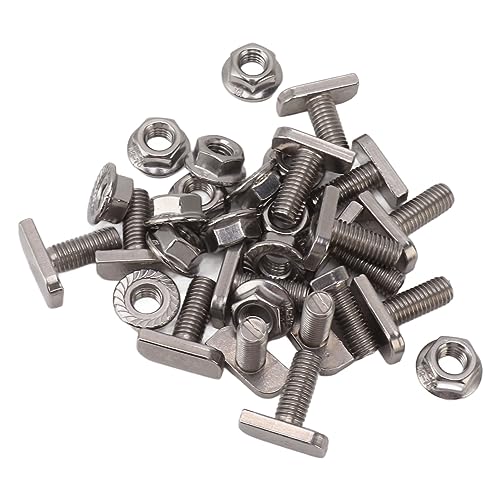You are using an out of date browser. It may not display this or other websites correctly.
You should upgrade or use an alternative browser.
You should upgrade or use an alternative browser.
Stairs Building Regs?
- Thread starter chris_k
- Start date

Help Support Talk Electrician Forum:
This site may earn a commission from merchant affiliate
links, including eBay, Amazon, and others.
- Joined
- Nov 28, 2009
- Messages
- 14,765
- Reaction score
- 955
They are all available on line (I could point you to the Scottish ones that are probably the same)
There is a set minimum and maximum rise and going for each stair, and a minimum and maximum angle. There's also a minimum width depending how many rooms it serves.
There is a set minimum and maximum rise and going for each stair, and a minimum and maximum angle. There's also a minimum width depending how many rooms it serves.
It's in Approved document M.... Page 42 of the copy that I have (which may be out of date)
Ive looked in the regs but cant really see if they comply or not.
What im trying to do is access a side extension by turning off an existing stair just where the corner kites are.
The stairs currently turn left as you go up them. I need to turn right as per the pic below

What im trying to do is access a side extension by turning off an existing stair just where the corner kites are.
The stairs currently turn left as you go up them. I need to turn right as per the pic below

- Joined
- Oct 22, 2010
- Messages
- 14,621
- Reaction score
- 1,171
does not look 'right' to me
i would have thought that the topmost full kit that has been cut down and then butted up to the 'new additional tread' would constitute a hazard. it also looks a bit 'odd' that you were originally allowed a kite riser as a first step.
only my opinion so I am most likely wrong!
just saying
i would have thought that the topmost full kit that has been cut down and then butted up to the 'new additional tread' would constitute a hazard. it also looks a bit 'odd' that you were originally allowed a kite riser as a first step.
only my opinion so I am most likely wrong!
just saying
I think,,, and I'm very likely to be wrong here,,, I don't think that you're allowed to step from a staircase directly into another room

£24.70
£43.20
Fluke 1AC II VoltAlert - Non-Contact Voltage Detector Pen CAT IV 1000V
Noors Mart

£24.70
£43.20
Fluke 1AC II VoltAlert - Non-Contact Voltage Detector Pen CAT IV 1000V
Noors Mart

£519.99
Stalwart DA-YSD1AE Commercial Electric Convection Oven 4 Trays 325x450mm
Nextday Catering Equipment Supplies

£19.99 (£19.99 / count)
Presch VDE Screwdriver Sets 7 pcs - Magnetic Electrician Screwdriver Set 1000V, Insulated, with Voltage Tester for Electric
Presch
- Joined
- Dec 25, 2011
- Messages
- 5,468
- Reaction score
- 78
Have a look at Part K that deals with protection against falling. Maybe something there.......
You can obviously go off a staircase to a landing,, but I don't think that you can go to another stair
Doc Hudson
Well-known member
- Joined
- Oct 21, 2008
- Messages
- 5,619
- Reaction score
- 230
Can you not ring or call in to your LABC office and ask to see someone for advice. I am not sure if all, but, some offices do offer free advice on general building queries?
Doc H.
Doc H.
- Joined
- Nov 28, 2009
- Messages
- 14,765
- Reaction score
- 955
My guess is you will need to do two things.
Convert that first corner into a proper half landing, i.e a big square platform.
Then re form the flight leading off into both rooms as a short run of 2 or 3 straight stairs.
At the new room, you need a certain amount of "landing" before the door into the room, so you will have to create a recess for that taking a bite out of the room.
Try not to alter the main part of the stair otherwise that will have to meed current regs re headroom etc so try and keep all alterations to the top bit.
Convert that first corner into a proper half landing, i.e a big square platform.
Then re form the flight leading off into both rooms as a short run of 2 or 3 straight stairs.
At the new room, you need a certain amount of "landing" before the door into the room, so you will have to create a recess for that taking a bite out of the room.
Try not to alter the main part of the stair otherwise that will have to meed current regs re headroom etc so try and keep all alterations to the top bit.
it looks dodgy ergo it is, not very helpful I know, but common sense tells you a different design would be better.
Last edited by a moderator:
Similar threads
- Replies
- 12
- Views
- 1K
- Replies
- 20
- Views
- 2K
Latest posts
-
Is taking a spur to a slightly lower level possible?
- Latest: SPECIAL LOCATION
-
-
-



























































