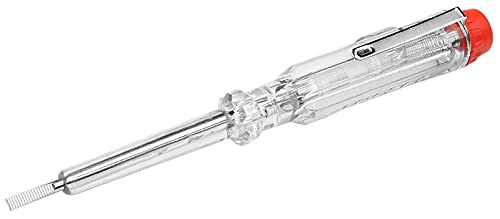Barney Mcgruu
Member
Hi All, I live in Suffolk(Near Ipswich) and need some advice and a Electrician.
We have built a 2 storey extension onto our three bedroom house, it consists of 1 extra bedroom,1 extra bathroom, study, downstairs toilet and extended kitchen.
I was hoping to run the t&e and fit the back boxes, then pay a electrician to check the routes of the wiring then replace the consumer unit and connect all the sockets.
I have planned all the wiring in safe zones, so it will be surface mounted and finished with dot&dab.
Downstairs study: 4 double sockets, dedicated ring, radial to light fitting in study and Downstairs toilet
Downstairs toilet: as above, lighting sharing a radial with study.
Upstairs 4th bedroom: 3 double sockets on a radial, lighting on a radial, also supplying bathroom lighting.
2nd Bathroom: as above, lighting circuit shared with 4th bedroom also dedicated shaver socket.
Kitchen: New oven wire run in, that will be all in the kitchen for a while as we do not have the funds to complete yet.
As stated all wiring will be run in safe zones, it will then all go into the extensions loft space and pass through the old gable wall where it will come back down into the new Consumer unit.
Just wondered what you guys think of it and if there is any glaring mistakes, I also need a sparky to fit a new consumer unit and connect all the new and existing wires into it and also connect up all the sockets..
I know this can be a touchy subject and that is why I am fine with paying a electrician to check all the routes of the wiring that I have done.
Many thanks for any help you can give.
We have built a 2 storey extension onto our three bedroom house, it consists of 1 extra bedroom,1 extra bathroom, study, downstairs toilet and extended kitchen.
I was hoping to run the t&e and fit the back boxes, then pay a electrician to check the routes of the wiring then replace the consumer unit and connect all the sockets.
I have planned all the wiring in safe zones, so it will be surface mounted and finished with dot&dab.
Downstairs study: 4 double sockets, dedicated ring, radial to light fitting in study and Downstairs toilet
Downstairs toilet: as above, lighting sharing a radial with study.
Upstairs 4th bedroom: 3 double sockets on a radial, lighting on a radial, also supplying bathroom lighting.
2nd Bathroom: as above, lighting circuit shared with 4th bedroom also dedicated shaver socket.
Kitchen: New oven wire run in, that will be all in the kitchen for a while as we do not have the funds to complete yet.
As stated all wiring will be run in safe zones, it will then all go into the extensions loft space and pass through the old gable wall where it will come back down into the new Consumer unit.
Just wondered what you guys think of it and if there is any glaring mistakes, I also need a sparky to fit a new consumer unit and connect all the new and existing wires into it and also connect up all the sockets..
I know this can be a touchy subject and that is why I am fine with paying a electrician to check all the routes of the wiring that I have done.
Many thanks for any help you can give.
































































