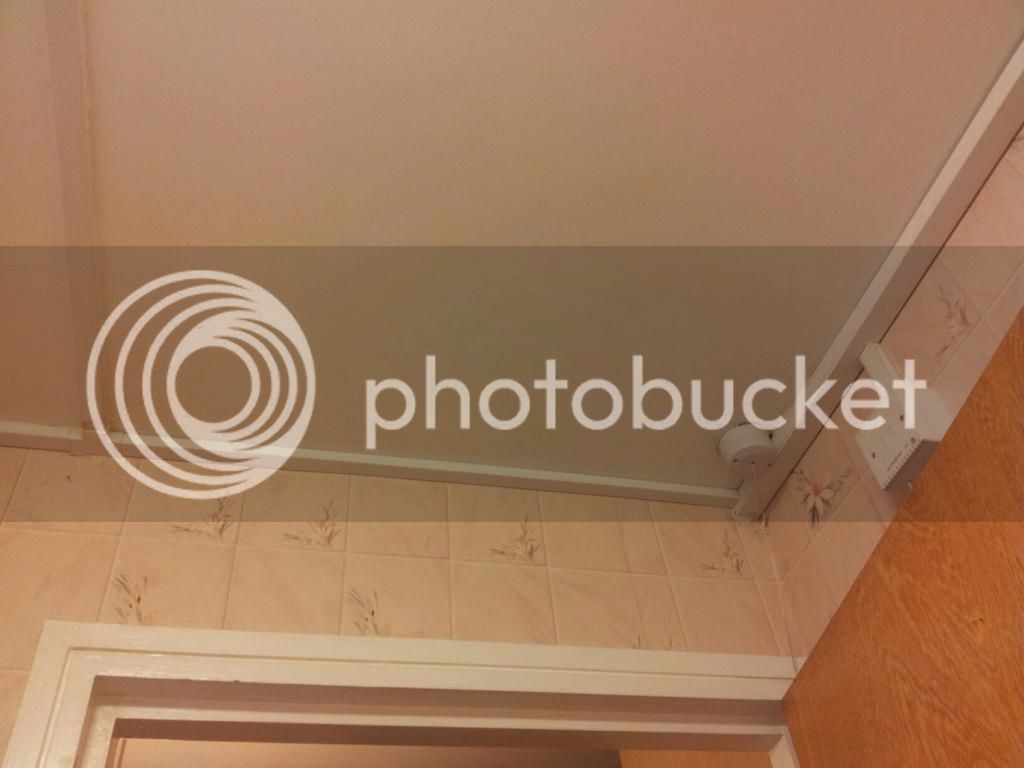Exactly Sharp,
Take a large open space, say a conference or concert hall.
All areas of that space would be as escape route.
Once you are outside the doors, there may be a foyer.
That would be an escape route too.
However perhaps from the back stage area it may be that there is just a long corridor with rooms off it.
The corridor would be an escape route.
The offices to the side would not be, well not for the backstage area.
However they could form part of the escape route for the people in that office.
Complicated, and, not really up to the installer, down to the client, their FRA & the designer.
Take a large open space, say a conference or concert hall.
All areas of that space would be as escape route.
Once you are outside the doors, there may be a foyer.
That would be an escape route too.
However perhaps from the back stage area it may be that there is just a long corridor with rooms off it.
The corridor would be an escape route.
The offices to the side would not be, well not for the backstage area.
However they could form part of the escape route for the people in that office.
Complicated, and, not really up to the installer, down to the client, their FRA & the designer.
































































