Got a call from an anxious client who was worried about some electrics her builder had done converting a toilet into a wet room with toilet, shower & sink. The two guys, both white English men in their mid 40s came highly recomended by many neighbours they had worked for doing the similar job.
First thing i saw was this, how many mistakes can you spot
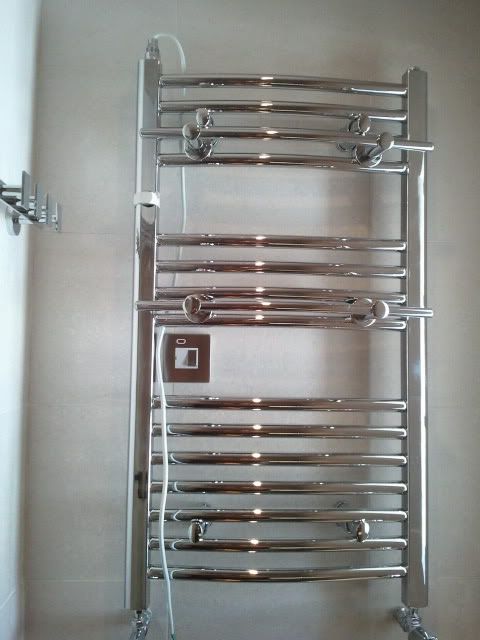
Then noticed the light switch, it wasn't screwed back because of the conduit in the box
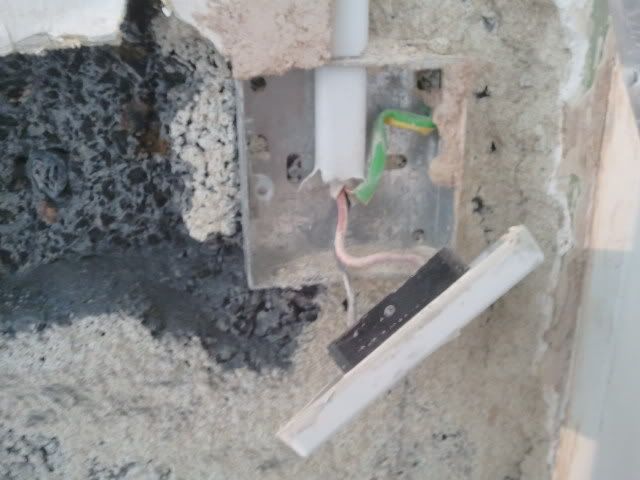
Then had a look in the loft
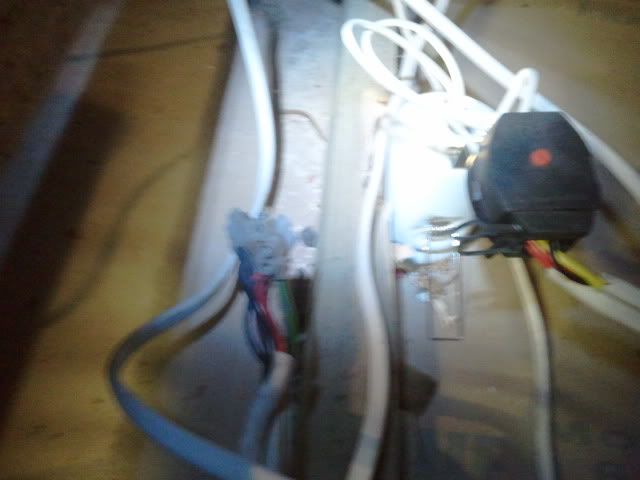
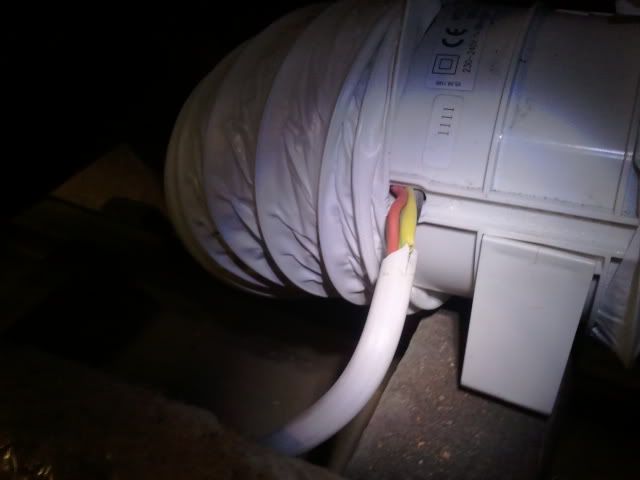
All the connections pulled out without the use of any tools
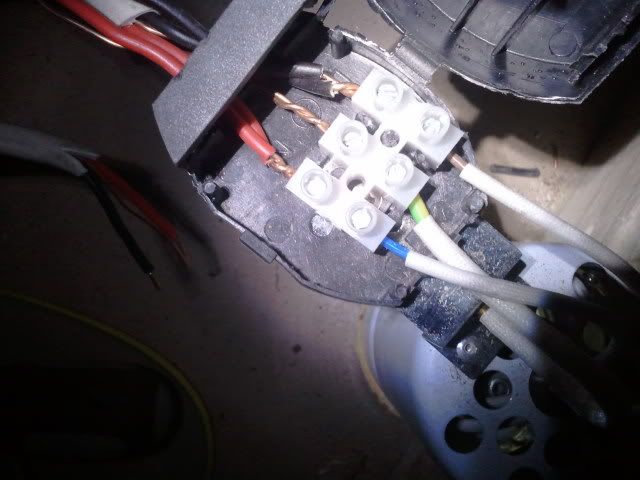
They fitted a socket for a shower pump, wired in 1.0mm and why drill the rafter
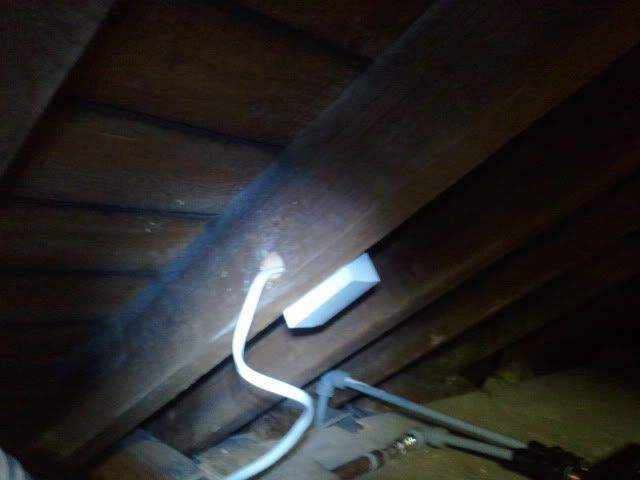
They fitted a false ceiling (no need & the customer never asked for it, they managed to drill through every single support for the downlights. I commented at least they had used a quality light and she replied ' i bought those'
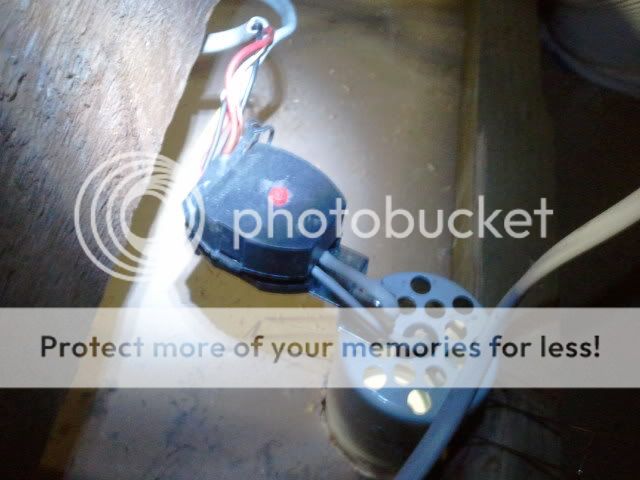
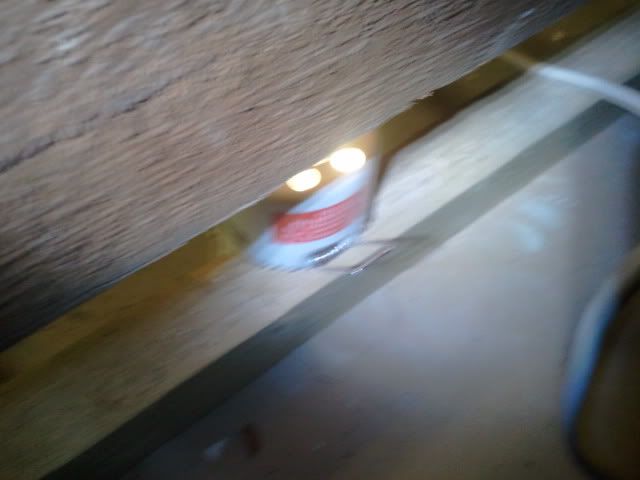
This was the backbox for the spur for UFH
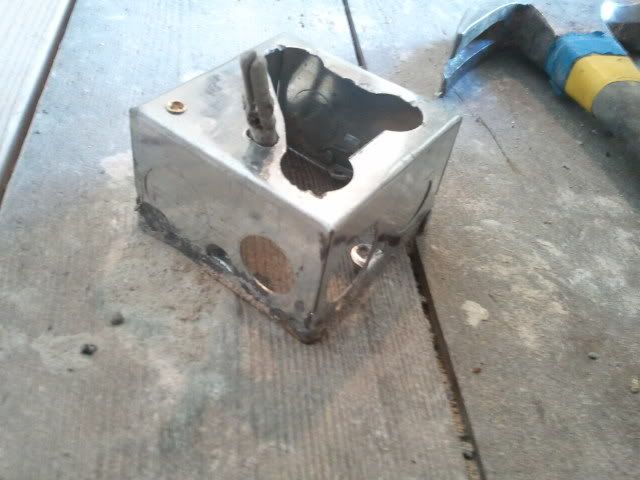
The pick up for the lighting circuit, no clips and why bring down 2 cables with the same connections
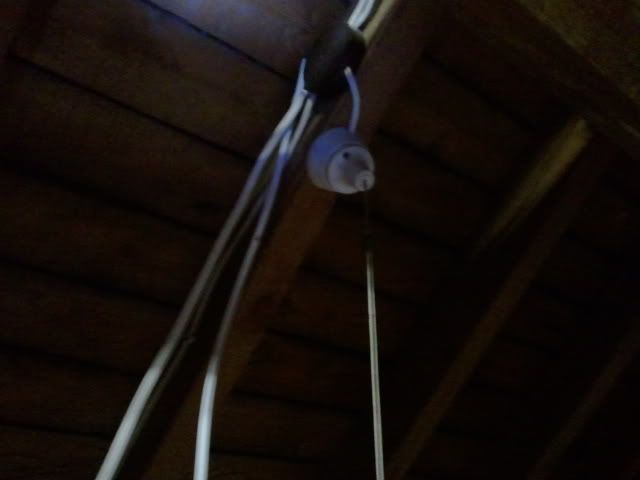
I traced the supply for the power circuits to a socket (off the upstairs ring circuit) in the airing cupboard for an immersion. The 2.5tw&e fed 4 outlets, the towel rail, underfloor heating, shower pump & wall light. Why connect the wall light to the ring when there was a lighting circuit nearer ? This is the supply nicely wrapped round the heating pipes
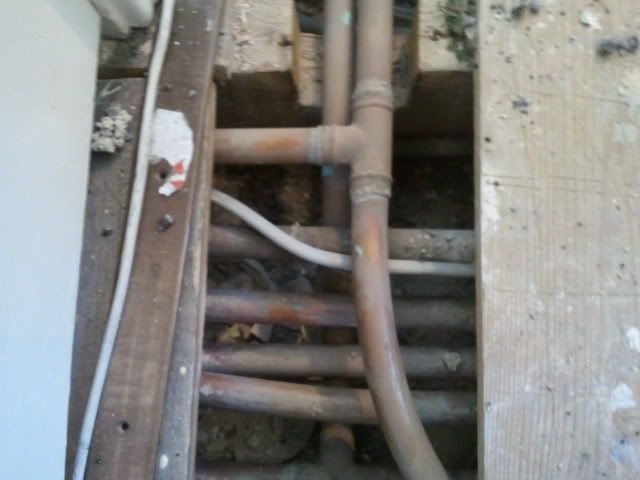
The builders got a mate round (to connect the towel rail & probably to sign it off) and the client overheard hm saying he wasnt going to touch it . The fusebox was all rewirables and no Rcd's. The main bond to gas and water was found cut off next to the gas meter, A plumber had changed a pipe a few years ago due to a leak. As well as all this they had only fitted a 16mm deep box for the underfloor heating control and linked it to a supply with a 3c 1.5 so i had to chase the wall out. All the remedials took 2 days and i have to return to do a consumer unit change next week
First thing i saw was this, how many mistakes can you spot

Then noticed the light switch, it wasn't screwed back because of the conduit in the box

Then had a look in the loft


All the connections pulled out without the use of any tools

They fitted a socket for a shower pump, wired in 1.0mm and why drill the rafter

They fitted a false ceiling (no need & the customer never asked for it, they managed to drill through every single support for the downlights. I commented at least they had used a quality light and she replied ' i bought those'


This was the backbox for the spur for UFH

The pick up for the lighting circuit, no clips and why bring down 2 cables with the same connections

I traced the supply for the power circuits to a socket (off the upstairs ring circuit) in the airing cupboard for an immersion. The 2.5tw&e fed 4 outlets, the towel rail, underfloor heating, shower pump & wall light. Why connect the wall light to the ring when there was a lighting circuit nearer ? This is the supply nicely wrapped round the heating pipes

The builders got a mate round (to connect the towel rail & probably to sign it off) and the client overheard hm saying he wasnt going to touch it . The fusebox was all rewirables and no Rcd's. The main bond to gas and water was found cut off next to the gas meter, A plumber had changed a pipe a few years ago due to a leak. As well as all this they had only fitted a 16mm deep box for the underfloor heating control and linked it to a supply with a 3c 1.5 so i had to chase the wall out. All the remedials took 2 days and i have to return to do a consumer unit change next week































































