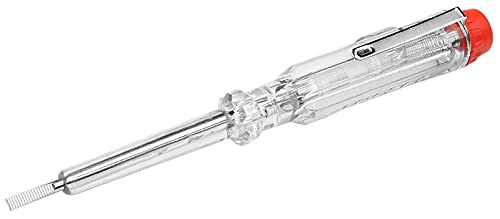a1
Forum Founder
- Joined
- Feb 6, 2008
- Messages
- 10,175
- Reaction score
- 0
I am looking at buying corrugated Galvanised Steel? Roofing Sheets, ideally with Anti-Condensation backing, for my concrete sectional garage.
Some of you may remember it here:
http://www.talk.electricianforum.co.uk/general-chat-area/11189-concrete-sectional-garage-help-identifying-manufacturer-model.html
I just wanted to check on thickness recommendations, overhang length, etc, anything that you know of really.
There appears to be a lot of 0.50mm thick sheets around. But I am looking for some that are cut to size in the Neath, Port talbot or Swansea areas, to save on or get low cost delivery costs.
I know Hancock & Brown, Swansea - sell tham (not cut to size) and they also sell them in Roma Roofing Supplies in Hirwaun (I have purchased from these in the past and they would be my very last resort - if that).
I also need the ridge capping too. What are the degrees on these garages (made possibly in the 1970's?) 22.5
Some of you may remember it here:
http://www.talk.electricianforum.co.uk/general-chat-area/11189-concrete-sectional-garage-help-identifying-manufacturer-model.html
I just wanted to check on thickness recommendations, overhang length, etc, anything that you know of really.
There appears to be a lot of 0.50mm thick sheets around. But I am looking for some that are cut to size in the Neath, Port talbot or Swansea areas, to save on or get low cost delivery costs.
I know Hancock & Brown, Swansea - sell tham (not cut to size) and they also sell them in Roma Roofing Supplies in Hirwaun (I have purchased from these in the past and they would be my very last resort - if that).
I also need the ridge capping too. What are the degrees on these garages (made possibly in the 1970's?) 22.5
































































