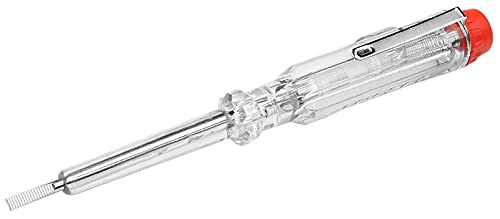D
Dane
Guest
How do you guys do this
when
There is tiles above the room the customer wants down lights in?
Builders asked me if i can do a kitchen and extension. The kitchen is been gutted, apart from ceiling. But i can damage the ceiling if need be, just not enough to do be able to drill a joist of anything like that.
Any suggestions?
My first though was notch and a protector plate, but i don't like that idea
when
There is tiles above the room the customer wants down lights in?
Builders asked me if i can do a kitchen and extension. The kitchen is been gutted, apart from ceiling. But i can damage the ceiling if need be, just not enough to do be able to drill a joist of anything like that.
Any suggestions?
My first though was notch and a protector plate, but i don't like that idea
































































