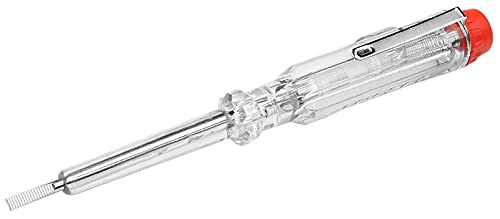L Plate
Senior Member
- Joined
- May 22, 2009
- Messages
- 250
- Reaction score
- 0
Hello and good day everyone.. could anyone ( i know for sure all of you here knows this ) please give me an idea on how to install an under tile cable heating with thermostat..I am changing our kitchen and dicided to have a tile flooring , I've seen the unit ( heater ) in toptiles and it has an instruction on how to do it , as a humble 2330 student , i am confident installing lighting and outlets and running spur outlet for cooker fan in my house but for flooring , i haven't do thing such like this yet with the thermostat, pls could anyone share your knowledge and experience , i really need to know the first step on doing this ... e.g . where am I going to take my supply etc... THANK YOU ALL
have a nice day
have a nice day
































































