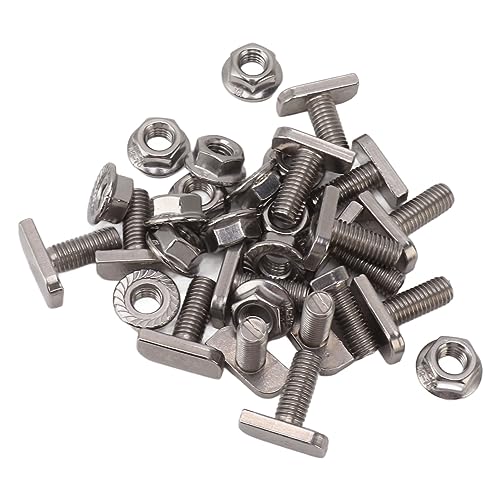Mr S Parks
Member
Hi. I'm new here and would value some help.
I hope my story's not to long winded
Installation of domestic sub-mains to individual flats(Scottish Power/SSE area).
Said flats are part of development renovating a 200 year old building with a few attached stables(in the form of a square) into private flats.
Was used as a commercial/small industrial facility until recent times and some remnants from such a history still present ie pipes and pyro.
This is the start of the project. This stage is converting the old stable square into flats. The individual flats to be supplied from communial/Benco locations containing cable head and metering. This is where 3(perhaps) flats will be supplied from and another similar location supplying the remaining 5? flats.
Cable route will be from said supply locations using suspended cable tray, via the attic spaces of the flats(so your neighbours cables may well be in your attic), attics are restrictive in space and then down through the fabric of the insides of flats to, normally awkward, cu locations. Most flats will have their external walls stripped of lathe an plaster, framed out and sheeted. All flats are different each with a ground and 1st floor.
I think SWA will be heavy and inflexible for such a route. Have had a look on the internet for ideas viz: SY(steel braided), split concentric and.......SWA.
Also, will there be a requirement for isolation/Rcd at either end of cable in addition to DNO isolator and mains incommer?
My experience is more new build, Approved, subcontractor status and signing of as Electricain responsibe.
Hope the above makes sense and any learned/experienced views much appreciated.
Regards
Mr S. Parks
I hope my story's not to long winded
Installation of domestic sub-mains to individual flats(Scottish Power/SSE area).
Said flats are part of development renovating a 200 year old building with a few attached stables(in the form of a square) into private flats.
Was used as a commercial/small industrial facility until recent times and some remnants from such a history still present ie pipes and pyro.
This is the start of the project. This stage is converting the old stable square into flats. The individual flats to be supplied from communial/Benco locations containing cable head and metering. This is where 3(perhaps) flats will be supplied from and another similar location supplying the remaining 5? flats.
Cable route will be from said supply locations using suspended cable tray, via the attic spaces of the flats(so your neighbours cables may well be in your attic), attics are restrictive in space and then down through the fabric of the insides of flats to, normally awkward, cu locations. Most flats will have their external walls stripped of lathe an plaster, framed out and sheeted. All flats are different each with a ground and 1st floor.
I think SWA will be heavy and inflexible for such a route. Have had a look on the internet for ideas viz: SY(steel braided), split concentric and.......SWA.
Also, will there be a requirement for isolation/Rcd at either end of cable in addition to DNO isolator and mains incommer?
My experience is more new build, Approved, subcontractor status and signing of as Electricain responsibe.
Hope the above makes sense and any learned/experienced views much appreciated.
Regards
Mr S. Parks
































































