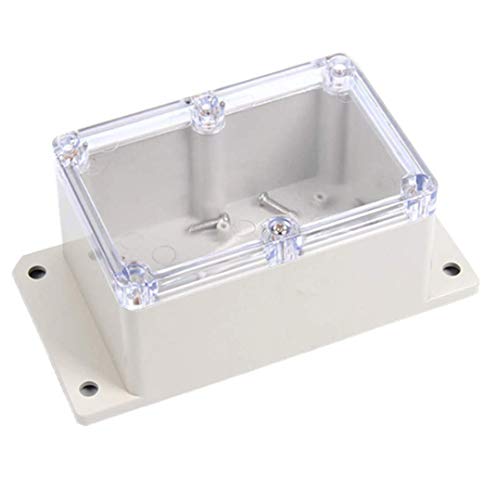I can't tell from your images how big that existing vent is?
But it looks pretty close to the ceiling and if it is an upstairs bathroom with easy access into the loft void, it should be relatively easy job for a competent person.
However, some of the things you need to consider are:-
A standard bathroom fan typically has a 100mm diameter vent duct, with a body that is around 150mm to 160mm square.
Your existing vent looks oblong in shape, so it may not be a simple swap over, without some decorating needed?
You also need to think of how you want the fan to operate?
Some come on with the light, others have a separate switch.
Some are only on whilst the light / switch is on, others have a run-on timer to keep the fan operating after the switch has been turned off.
e.g. continues to run for several minutes after you leave the bathroom to remove moisture and/or odours.
Some have humidity controls to automatically operate as the air moisture levels change.
If you do have a fan with a run-on timer, you may also want to be able to turn if off at times, as a fan motor can be quite a nuisance late at night echoing through a quite house, if you only popped into the bathroom to clean your teeth. (or other short visits!).
Basically, you need a good concept of the wiring requirements for permanent live, switched-live, neutral & earth relating to the existing light fitting & switch.. then which wires you need to extend, via any switches you desire, to the type of fan you have selected.
If the fan location is within a certain distance of a bath or shower then to comply with current wiring regulations, it must also be a 12v supply, not 230v.
As this is an addition to a circuit it should also be correctly designed, installed and tested with test results documented on a minor works certificate to confirm it complies with current wiring regulations.
And if your existing circuit does not have RCD protection this should also be included during the alteration.
Additionally, as Murdoch has mentioned, to extract air from a room, there must be sufficient capacity for replacement air to enter the room. otherwise, any fan you install will never work efficiently.
e.g.
a 100mm diameter duct has an area of approx 7855mm squared. So, if the bathroom has a typical 760mm wide door, then a gap just under 10.5mm is required to let the same volume of new air enter the room that a 100mm duct will allow to leave the room.
(The build-up of mould due to poor ventilation is a common problem in bathrooms with extractor fans, but plush landing carpets blocking any ventilation under the bathroom door).
There are many solutions to your problem, but the key point is how do you want your fan to work?
Once you know that you can select a suitable model and then figure out what wiring alterations are needed for the fan you want to install.
Hope that helps and hasn't confused you even more!?


































































