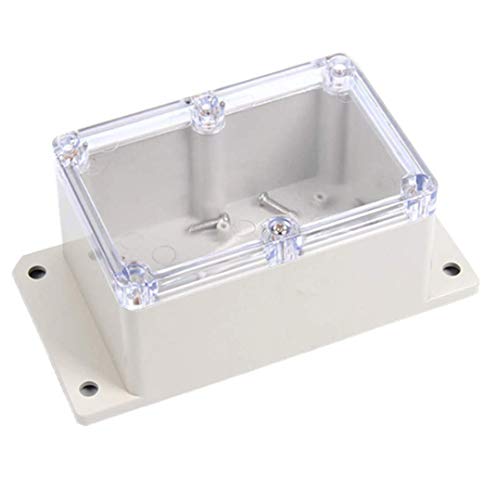Electric_Yoda
Junior Member
- Joined
- Oct 21, 2008
- Messages
- 15
- Reaction score
- 0
Hi guys
Firstly hello - I've been lurking on here a while soaking up all the useful info but this is my first post.
I will shortly be wiring up a loft conversion. The stud walls will be insulated with celotex (or similar) then plasterboarded.
Running a radial for the sockets. What is the usual method for installing the cables taking into account the insulation ? Is there a way to avoid derating the cable ? If they are in pvc conduit, cutting away celotex etc.
Any advice/top tips appreciated.
Cheers
Firstly hello - I've been lurking on here a while soaking up all the useful info but this is my first post.
I will shortly be wiring up a loft conversion. The stud walls will be insulated with celotex (or similar) then plasterboarded.
Running a radial for the sockets. What is the usual method for installing the cables taking into account the insulation ? Is there a way to avoid derating the cable ? If they are in pvc conduit, cutting away celotex etc.
Any advice/top tips appreciated.
Cheers































































