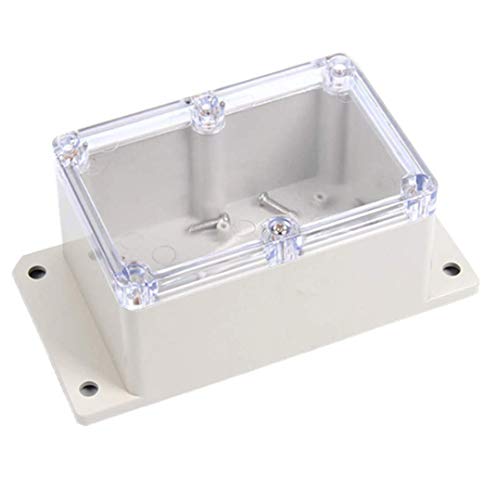smokeyc
New member
Hello
I have not spoken to an electrician yet, and not planning too just yet, but would appreciate some advice from some electricians or people who have recently done the same - tips and advice are most welcome.
In a few months I plan to put a sat/tv/dab domestic distribution unit in my loft of a new build home.
It requires a 12V supply from a 240V transformer.
My consumer unit is in the garage
The roofspace is something the builders are aiming to avoid, I am happy with this and would like to focus on how it would be achieved.
My question is:
(1) how would I get a socket to the loft
One possibility I thought was an SWA cable running up the side of the house and in which I think will be the cheapest way (maybe not the most visually appealing way).
The other way I can think of would be in chasing the walls and plastering up the run - I am not sure if it will be drylining or a proper plastering.
(2) mounting my triax ddu - how would this be best done?
Flame proof boxes or to mount a sheet of something other than mdf? Can anyone recommend how or what in it should be mounted (there will be a lot of coxial cables leaving it). I am also not planning on many fires but I do like good quality planning and making informed decisions.
I was thinking metal enclosures - so the SWA > fused spur > 2gang socket ?
(3) If I wanted to future proof - add functionality or a loft conversion, how would this be done best?
My initial thoughts would be to put a RCBO in the garage CU. (not sure what rating or rough core sizes?)
- Then have a 6way consumer unit put in, with the following circuits for the future:
-- 63A 30mA RCD with it (remove the 3x 6A,2x20A, keep 1x 16A)
-- 10A for lighting
-- 32A ring final circuit
-- 16A storage heater
-- 40A for a 9.6kW shower & pump
-- 10A bathroom lighting
-- Spare
This is a guess which I would leave to an electrician.
I am cheating by looking at a table - however suggestions would be appreciated to alter if incorrect.
Thanks in advance for constructive advice.
Chris
I have not spoken to an electrician yet, and not planning too just yet, but would appreciate some advice from some electricians or people who have recently done the same - tips and advice are most welcome.
In a few months I plan to put a sat/tv/dab domestic distribution unit in my loft of a new build home.
It requires a 12V supply from a 240V transformer.
My consumer unit is in the garage
The roofspace is something the builders are aiming to avoid, I am happy with this and would like to focus on how it would be achieved.
My question is:
(1) how would I get a socket to the loft
One possibility I thought was an SWA cable running up the side of the house and in which I think will be the cheapest way (maybe not the most visually appealing way).
The other way I can think of would be in chasing the walls and plastering up the run - I am not sure if it will be drylining or a proper plastering.
(2) mounting my triax ddu - how would this be best done?
Flame proof boxes or to mount a sheet of something other than mdf? Can anyone recommend how or what in it should be mounted (there will be a lot of coxial cables leaving it). I am also not planning on many fires but I do like good quality planning and making informed decisions.
I was thinking metal enclosures - so the SWA > fused spur > 2gang socket ?
(3) If I wanted to future proof - add functionality or a loft conversion, how would this be done best?
My initial thoughts would be to put a RCBO in the garage CU. (not sure what rating or rough core sizes?)
- Then have a 6way consumer unit put in, with the following circuits for the future:
-- 63A 30mA RCD with it (remove the 3x 6A,2x20A, keep 1x 16A)
-- 10A for lighting
-- 32A ring final circuit
-- 16A storage heater
-- 40A for a 9.6kW shower & pump
-- 10A bathroom lighting
-- Spare
This is a guess which I would leave to an electrician.
I am cheating by looking at a table - however suggestions would be appreciated to alter if incorrect.
Thanks in advance for constructive advice.
Chris































































