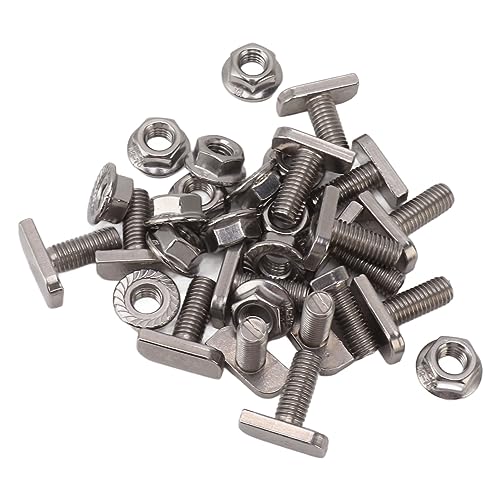Hi,
my very first design (part of coursework) but I think it went very good. I will finish lighting cct and showers once I get some feedback on sockets.
Ground floor has concrete walls and upper is a plaster-ish wall.

(correct link)
Also, how do you determine what power will be consumed by each double socket outlet ?
Thakns for help,
Tom.
my very first design (part of coursework) but I think it went very good. I will finish lighting cct and showers once I get some feedback on sockets.
Ground floor has concrete walls and upper is a plaster-ish wall.

(correct link)
Also, how do you determine what power will be consumed by each double socket outlet ?
Thakns for help,
Tom.
































































