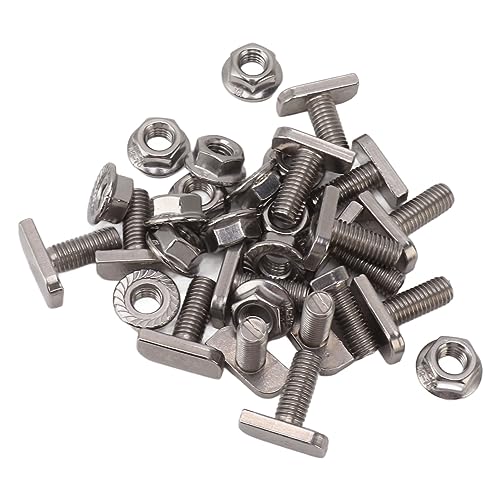- Joined
- Dec 25, 2011
- Messages
- 5,469
- Reaction score
- 78
OK, my own place and I have a 9.0kW Triton Luxury Body Dryer been sitting here for an age awaiting my doing the bathroom - a complete gut job as in new joists, floor dug up / lowered for UFH, studded walls and insulation all around the "box" and a single room MVHR. (The dryer was an indulgence bought from a couple a few years back who had had THEIR bathroom done and didn't fancy the upheaval of running a new 6/10mm cable back to the board so I got it for a song). Now then, the new ceiling is 150mm deep joists set at 400mm centres giving 355mm between joists. The 355mm is the MINIMUM width to fit the body dryer between joists btw, so all good there. Cabling will be singles in galv conduit back to the board.
What complicates somewhat is that I'm intending to insulate the roof with more than a nod to Passivhaus ideas. (Thanks to ProDave I've been on the ebuild forum). On the underside of the joists I'll be putting a (plastic) VCL (vapour control layer) then 1/2" moisture resistant plasterboards. The joists will be filled in between with 150mm PIR (Celotex/Kingspan). As well as the body dryer there'll be 4 down lights. All this AND I want to try and keep the ceiling airtight! A tall order maybe? The rough plan is to leave 150mm deep voids for the lights and body dryer, remove the plastic VCL from atop the plasterboard, line these "boxes" with fire resistant plasterboard. Then on top another piece of oversize fire resistant plasterboard and atop that 150mm slab of PIR taped round all the edges. BUT..........the body dryer sucks in cold and expels hot on the underside ONLY. There are NO vents or anything on the top side above the ceiling. All the instructions say is to "remove or roll back the loft insulation". It sticks up above the plasterboard by nom. 105mm so I'll have approx. 45mm to the plasterboard cover above. Rather than the line of centre noggins where the body dryer is I'll noggin either side to form the "box". Really wondering if it can actually get that hot on the top side considering it's plastic?


Top side which will be in the cavity:

Underside, round = air in, rectangle, heated air out:

Side view:

Seems a few years back Triton did do a "flat roof kit" along with a "concrete ceiling" one too. Can't find any of that info or anything relating as to how hot the top side plastic gets?
Any thoughts to my proposal?
Cheers
EDIT: I wired it to L,N & E via the commando just to test it and it's remote.
What complicates somewhat is that I'm intending to insulate the roof with more than a nod to Passivhaus ideas. (Thanks to ProDave I've been on the ebuild forum). On the underside of the joists I'll be putting a (plastic) VCL (vapour control layer) then 1/2" moisture resistant plasterboards. The joists will be filled in between with 150mm PIR (Celotex/Kingspan). As well as the body dryer there'll be 4 down lights. All this AND I want to try and keep the ceiling airtight! A tall order maybe? The rough plan is to leave 150mm deep voids for the lights and body dryer, remove the plastic VCL from atop the plasterboard, line these "boxes" with fire resistant plasterboard. Then on top another piece of oversize fire resistant plasterboard and atop that 150mm slab of PIR taped round all the edges. BUT..........the body dryer sucks in cold and expels hot on the underside ONLY. There are NO vents or anything on the top side above the ceiling. All the instructions say is to "remove or roll back the loft insulation". It sticks up above the plasterboard by nom. 105mm so I'll have approx. 45mm to the plasterboard cover above. Rather than the line of centre noggins where the body dryer is I'll noggin either side to form the "box". Really wondering if it can actually get that hot on the top side considering it's plastic?


Top side which will be in the cavity:

Underside, round = air in, rectangle, heated air out:

Side view:

Seems a few years back Triton did do a "flat roof kit" along with a "concrete ceiling" one too. Can't find any of that info or anything relating as to how hot the top side plastic gets?
Any thoughts to my proposal?
Cheers
EDIT: I wired it to L,N & E via the commando just to test it and it's remote.
Last edited by a moderator:



































































