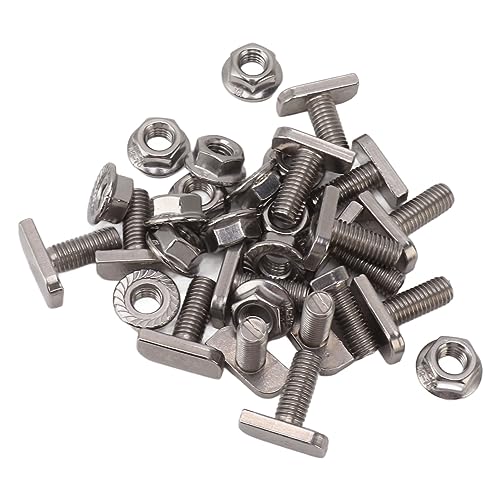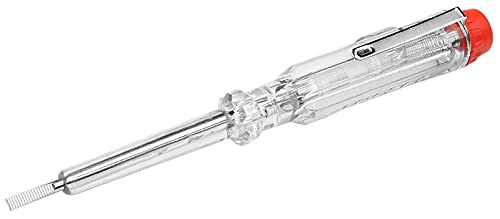musicspark
Senior Member
- Joined
- Mar 22, 2009
- Messages
- 368
- Reaction score
- 0
a client is fitting a cooker beside a floor to ceiling unit. She has left 200mm of worktop space and therefor 200mm of wall at the side of the cooker. she wants a double socket, 45A cooker switch, and a switch for the canopy in this space.
Are there any guidelines for these sort of spaces in kitchens?
Are there any guidelines for these sort of spaces in kitchens?































































