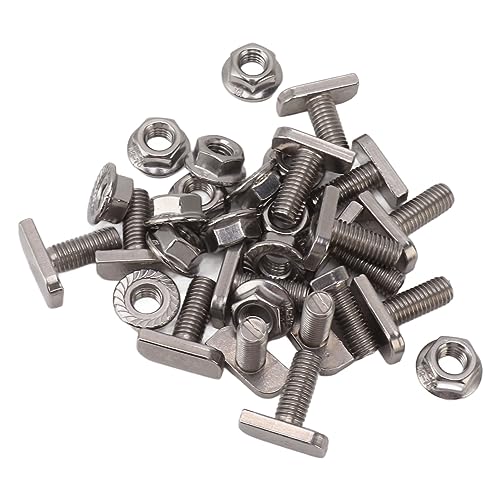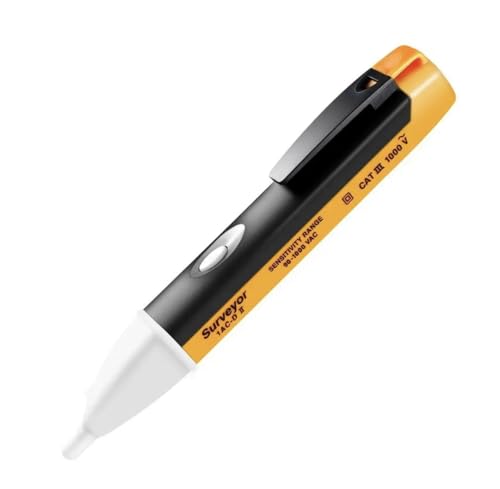the_jams
New member
Hi there,
I have been looking on the internet to try and find the legal wiring requirements in the UK for running different types of cables through stud and plasterboard wall. I have an installation in mind and if anyone can add some light I would be most appreciative.
The wall in question is internal, not load bearing and separates a Lounge (side A) and a Dining Room (side B). The joists run from floor to ceiling. On the A side there is a light switch half way up the wall at the edge (wires go up) and a (300mm x 1600mm) radiator spanning the width of the wall (2200cm) at the base (pipes go up). On the B side there is a twin mains socket centrally mounted (wires go up).
In the lounge I wanted to have a shelf (150mm - 200mm) above the radiator the full width of the wall to support AV equipment (Soundbar, Freesat box, PS4 and either mount the TV on the wall or stand on another shelf just above the AV equipment. I wanted to get a sleek minimal look, no cables would be seen (nor fused socket spurs if required), all cables (in my head) would come out of the back of the devices disappear into the wall and go to where they are needed.
The T.V, PS4, Freesat and Soundbar all have transformer boxes in line between the mains supply and the device and of course the usual HDMI, optical, CAT5 (Sat & Ethernet cables) would also come in unnoticed. The signalling cables I am sure can be routed using trunking or brush openings to direct non power cables between devices. It is the hiding of the power cables which concern me the most.
I have read that flex cables provided with devices/appliances must be kept separate from low voltage cables, which in addition should be separate from signalling cables. I have also read that having flex power cables in walls may be against wiring regulations. There must be a way of legally wiring this kit up behind a wall as I have seen installations which I aspire to copy in commercial buildings and offices.
I would be happy to build some kind of cabinet on side B to house any required equipment to support this installation, or installing some hardcore trunking in the walls if required. I would like to prepare as much as I can channeling/routing wise then get a Sparky in to do all the connecting up and stuff.
Does anybody know what the legal practice is for hiding these cables within a stud wall in a domestic property without invalidating buildings and contents insurance policies or braking an UK wiring regulations.
I hope this all makes sense, thanks all and any in advance for your thoughts and ideas.
Kind regards
the_jams
I have been looking on the internet to try and find the legal wiring requirements in the UK for running different types of cables through stud and plasterboard wall. I have an installation in mind and if anyone can add some light I would be most appreciative.
The wall in question is internal, not load bearing and separates a Lounge (side A) and a Dining Room (side B). The joists run from floor to ceiling. On the A side there is a light switch half way up the wall at the edge (wires go up) and a (300mm x 1600mm) radiator spanning the width of the wall (2200cm) at the base (pipes go up). On the B side there is a twin mains socket centrally mounted (wires go up).
In the lounge I wanted to have a shelf (150mm - 200mm) above the radiator the full width of the wall to support AV equipment (Soundbar, Freesat box, PS4 and either mount the TV on the wall or stand on another shelf just above the AV equipment. I wanted to get a sleek minimal look, no cables would be seen (nor fused socket spurs if required), all cables (in my head) would come out of the back of the devices disappear into the wall and go to where they are needed.
The T.V, PS4, Freesat and Soundbar all have transformer boxes in line between the mains supply and the device and of course the usual HDMI, optical, CAT5 (Sat & Ethernet cables) would also come in unnoticed. The signalling cables I am sure can be routed using trunking or brush openings to direct non power cables between devices. It is the hiding of the power cables which concern me the most.
I have read that flex cables provided with devices/appliances must be kept separate from low voltage cables, which in addition should be separate from signalling cables. I have also read that having flex power cables in walls may be against wiring regulations. There must be a way of legally wiring this kit up behind a wall as I have seen installations which I aspire to copy in commercial buildings and offices.
I would be happy to build some kind of cabinet on side B to house any required equipment to support this installation, or installing some hardcore trunking in the walls if required. I would like to prepare as much as I can channeling/routing wise then get a Sparky in to do all the connecting up and stuff.
Does anybody know what the legal practice is for hiding these cables within a stud wall in a domestic property without invalidating buildings and contents insurance policies or braking an UK wiring regulations.
I hope this all makes sense, thanks all and any in advance for your thoughts and ideas.
Kind regards
the_jams









![TUOFENG 12 Gauge Silicone Wire -6 Meter [3 m Black and 3 m Red] 3.3mm² Soft and Flexible Electrical Wire for DIY Projects and Electrical Applications](https://m.media-amazon.com/images/I/51+++DjJ1DL._SL500_.jpg)






















































