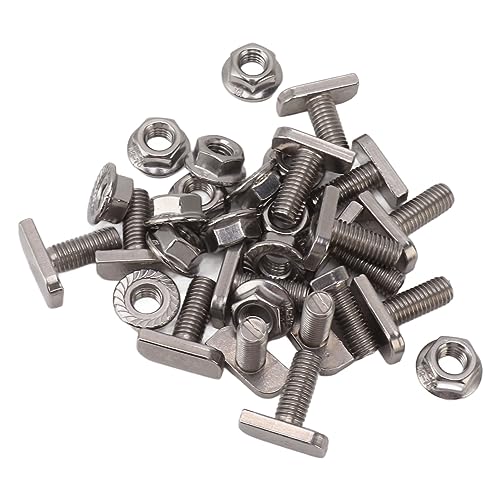While its a bit fresh in my mind, I will try and recap the Q's:
1 was a metal shed being supplied from a house, how could you supply an earth. a sub q was about the ratio of low energy lights/ total
2 was about a leisure centre, started with something like give 3 reasons why the leisure centre is classed as a special location, some qs about zone 0 lights in the pool etc
3 caravan site
4 cable calc , work out Vd etc, cable size, rating for ambient temp
5 cant remember
6 a q about a HGV yard with pressure washer facilities, IP ratings, type of lighting, wiring systems etc
7 TT system, earth electrode test
8 was a schematic showing TPN switch, Fuseboard, contactor/starter with push buttons and remote stop, TPN switch and a 6KW conveyor. Had to state the types of switching ie isolation, emergency, switching for mechanical maint etc.
9 Ring final - work out what value of L-N at each socket and value of R1+R2
10 question about doing IR tests on a large installation.































































