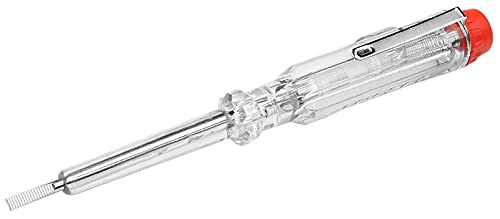Hi
We have had major work done on the bungalow (sued the surveyor) by a builder who contracted out the electrical work. In the tender which was done by a structural engineering company. The electrics should have been brought up to standard.
Should have the downlights in the bathrooms been changed for the ones to stop moisture going into the loft can be seen when cold from the loft?
Should the downlights should have been changed in the lounge for fire rated downlights currently we have moveable downlights with gaps round the 50w spotlight can feel heat coming into the loft and drafts when windy into lounge?
We only have 1 smoke alarm between our bedroom door and the front door smoke alarm is approx. 22 feet away from the kitchen. Is this up to standard?
What warning signs should be on the consumer unit, which is a new rcbo CU? nothing on the consumer unit. He as added new cable to electrical circuits. Should he have given the test certificate to the builder?
Which the builder says he has, while we are in dispute over things. Now holding us to ransom.
Please can somebody help if these are part of any regulations
We have had major work done on the bungalow (sued the surveyor) by a builder who contracted out the electrical work. In the tender which was done by a structural engineering company. The electrics should have been brought up to standard.
Should have the downlights in the bathrooms been changed for the ones to stop moisture going into the loft can be seen when cold from the loft?
Should the downlights should have been changed in the lounge for fire rated downlights currently we have moveable downlights with gaps round the 50w spotlight can feel heat coming into the loft and drafts when windy into lounge?
We only have 1 smoke alarm between our bedroom door and the front door smoke alarm is approx. 22 feet away from the kitchen. Is this up to standard?
What warning signs should be on the consumer unit, which is a new rcbo CU? nothing on the consumer unit. He as added new cable to electrical circuits. Should he have given the test certificate to the builder?
Which the builder says he has, while we are in dispute over things. Now holding us to ransom.
Please can somebody help if these are part of any regulations
































































