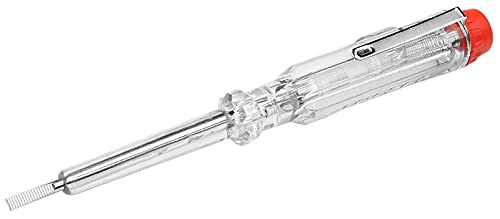yes, would be using 270mm legs to allow me 340mm insulation, 100mm joists, so 370mm clearance in total.
have only seen legs at 170 or 270,
if I used timber would have to screw it across the inward truss angle, and probably a small upright in the middle, would that not help with a triangulation effect?
have only seen legs at 170 or 270,
if I used timber would have to screw it across the inward truss angle, and probably a small upright in the middle, would that not help with a triangulation effect?
































































