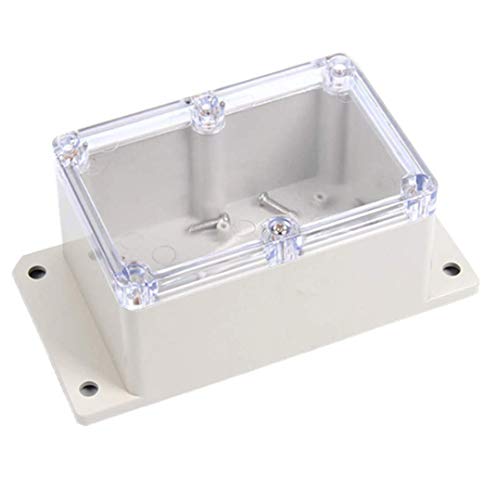Manator
©Honorary Essex Boy™
I have posted here as it is mainly computer related. I have to start producing my own as fitted drawings and fire alarm/ emergency lighting drawings. Some of the drawings go into the CDM folder, and the alarm system drawings will be laminated and positioned near the fire alarm panel. All this has been done by outside sources, however I am bringing everything in house, so to speak.
Now I am after a basic point and click cad program, ideally working on linux (ubuntu).
Free would be ideal, but I am not worried in paying a small fee, for a good system.
Like I have said it only needs to be basic. Cheers for any help, in advance.
Now I am after a basic point and click cad program, ideally working on linux (ubuntu).
Free would be ideal, but I am not worried in paying a small fee, for a good system.
Like I have said it only needs to be basic. Cheers for any help, in advance.































































