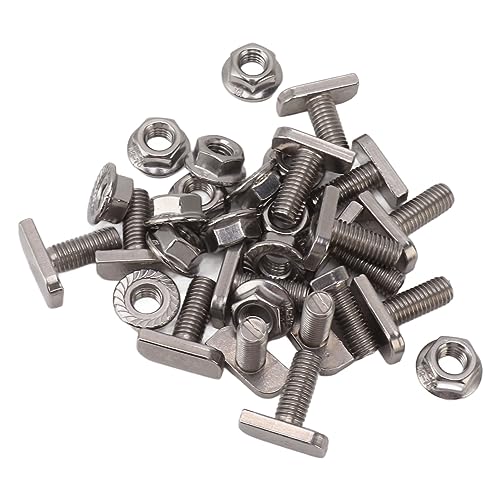My friend wants some work doing, firstly a new consumer unit. he has an old 8 way domino fuse type and want's to upgrade? do i have to install a 17th edition type consumer unit or can i get away with a conventional 10 way split, 100dp isolator, 30ma rcd,and so on.. if i can use one of these is the idea to check the infeed of cables and see what direction they are coming from and mount the new unit further up the cable run to allow you the length of cable to connect, as there will probably be no slack in the existing cable? also i have got to power a new granny flat, so i have got to share the load out in the consumer unit,
what i will need is 5x32A for two cooker feeds, 1 main house and 1 for the granny flat. 1 socket up (main house) 1 socket down (main house) and 1 sockets granny flat. is this acceptable?
3x10A lights up, lights down, lights granny flat. (again is this ok)
and 2x6A for smoke alarm and extractor fan in new granny flat kitchen, can these run to the same 6 amp breaker? and am i right in saying that this is a must for building regs regarding the new kitchen i have got to install the smoke alarm and extractor fan?
as these consumer units come with 1x40,4x32,2x16 and 3x6, does this mean i am going to have to dissregard some off the breakers and buy new ones or can i get away with using these?
where the granny flat is going there was already a sizable extension to which they are increasing and i was called in after the builder had kindly dissconected(ie some ripped out, and some knotted and shoved in the roof space its a proper mess, thats why i want to run a new socket and light circuit!!! the cable in the roof and bits that have been removed are of no use too me, so the best way for me to go on this one is to remove that part of the radial light circuit and reconnect accordingly to the exsiting lighting circuit, and does the same apply to the ring circuit, as i beleive it was spurred of the original ring.
damn confusing i know.. but just trying to pick some your brains, as you always seem to come up with sound advice...
cheers all, and sorry for the length of the post
andy...
what i will need is 5x32A for two cooker feeds, 1 main house and 1 for the granny flat. 1 socket up (main house) 1 socket down (main house) and 1 sockets granny flat. is this acceptable?
3x10A lights up, lights down, lights granny flat. (again is this ok)
and 2x6A for smoke alarm and extractor fan in new granny flat kitchen, can these run to the same 6 amp breaker? and am i right in saying that this is a must for building regs regarding the new kitchen i have got to install the smoke alarm and extractor fan?
as these consumer units come with 1x40,4x32,2x16 and 3x6, does this mean i am going to have to dissregard some off the breakers and buy new ones or can i get away with using these?
where the granny flat is going there was already a sizable extension to which they are increasing and i was called in after the builder had kindly dissconected(ie some ripped out, and some knotted and shoved in the roof space its a proper mess, thats why i want to run a new socket and light circuit!!! the cable in the roof and bits that have been removed are of no use too me, so the best way for me to go on this one is to remove that part of the radial light circuit and reconnect accordingly to the exsiting lighting circuit, and does the same apply to the ring circuit, as i beleive it was spurred of the original ring.
damn confusing i know.. but just trying to pick some your brains, as you always seem to come up with sound advice...
cheers all, and sorry for the length of the post
andy...































































