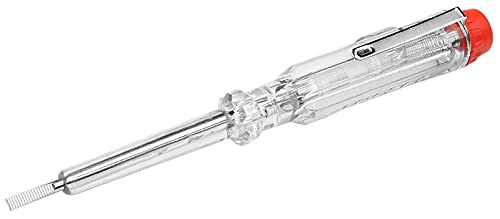Hi,
My slowest refurb in history continues.
Sparky has run all the cables, replaced the CU, and wired some of the circuits so we have power where needed. I'm now doing dogsbody of clipping all the cables before the ceilings go up.
Being probably overkeen on avoiding any nuisance tripping I asked for loads of circuits all with individual RCBOs and the relevant ones are below. Kitchen wiring not relevant as it has its own route from the CU to kitchen area.
32A RING Ring - Utility Room U 2.5mm
32A RING Upstairs Sockets U 2,5mm
32A RING Office U 2.5mm
20A RADIAL Immersion and Shower Pump U 2.5mm
6A RADIAL External Lighting U 1.5mm
6A RADIAL Upstairs Lighting U 1.5mm
6A RADIAL Downstairs Lighting U 1.5mm
6A RADIAL LED Strip lighting and Misc U 1.5mm
6A RADIAL Smoke Detectors and Alarm U 1.5mm
6A RADIAL *C CURVE PLEASE* U 1.5mm
32A RING Downstairs Sockets UD 2.5mm
20A RADIAL External Sockets UD 2.5mm
20A RADIAL A/V Sockets UD 2.5mm
In normal use none of these circuits are going to be used at anything like full capacity (or even 30%) but as they go through a hole in the wall from the CU and up the wall to the ceiling if I do a calc for derating for grouping then I get a fairly horrendous figure. Quite a few go through 50mm sound insulation so as I understand it that knocks me down 12%.
Theoretically if the gas heating failed mid winter then there would be the immersion and a few 3Kw heaters blowing everywhere which would obviously load some of the cables at over the 30% exclusion level.
Sparky says don't worry about it (but then he says he's never bothered about it?) so I thought I would double check.
Please not too many flames about should have thought of all this before!
I'm not perfect (as the wife will testify quite often) I just like getting it right.....
My slowest refurb in history continues.
Sparky has run all the cables, replaced the CU, and wired some of the circuits so we have power where needed. I'm now doing dogsbody of clipping all the cables before the ceilings go up.
Being probably overkeen on avoiding any nuisance tripping I asked for loads of circuits all with individual RCBOs and the relevant ones are below. Kitchen wiring not relevant as it has its own route from the CU to kitchen area.
32A RING Ring - Utility Room U 2.5mm
32A RING Upstairs Sockets U 2,5mm
32A RING Office U 2.5mm
20A RADIAL Immersion and Shower Pump U 2.5mm
6A RADIAL External Lighting U 1.5mm
6A RADIAL Upstairs Lighting U 1.5mm
6A RADIAL Downstairs Lighting U 1.5mm
6A RADIAL LED Strip lighting and Misc U 1.5mm
6A RADIAL Smoke Detectors and Alarm U 1.5mm
6A RADIAL *C CURVE PLEASE* U 1.5mm
32A RING Downstairs Sockets UD 2.5mm
20A RADIAL External Sockets UD 2.5mm
20A RADIAL A/V Sockets UD 2.5mm
In normal use none of these circuits are going to be used at anything like full capacity (or even 30%) but as they go through a hole in the wall from the CU and up the wall to the ceiling if I do a calc for derating for grouping then I get a fairly horrendous figure. Quite a few go through 50mm sound insulation so as I understand it that knocks me down 12%.
Theoretically if the gas heating failed mid winter then there would be the immersion and a few 3Kw heaters blowing everywhere which would obviously load some of the cables at over the 30% exclusion level.
Sparky says don't worry about it (but then he says he's never bothered about it?) so I thought I would double check.
Please not too many flames about should have thought of all this before!
I'm not perfect (as the wife will testify quite often) I just like getting it right.....
































































