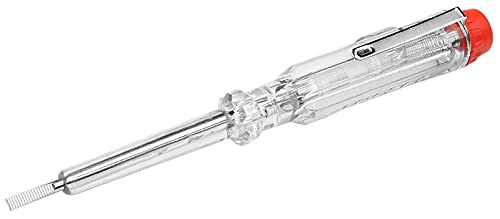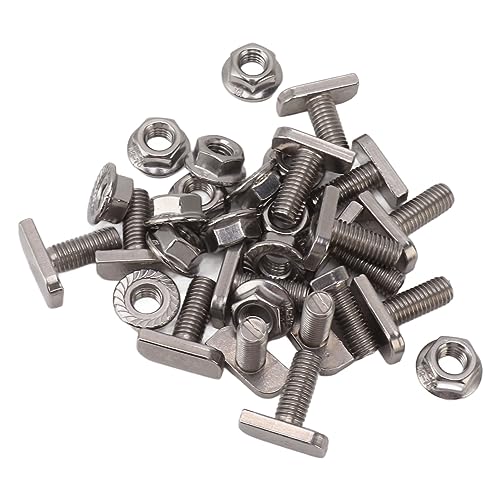Hi all
i am currently starting a job which is a 3 bed house, next door to a day nursery, the owner of the nursery has bought this house and plans to build an extension between the two buildings and create one big nursery, i am currently in the process of re-wiring the 3 bed house
first, as this is planned to be completed before the extension is built (bit ass about face but anyhoo) on the plans it shows the rooms changed to how they will be when the build is finished and i am wiring them to suite this, this includes emg lighting and smoke alarms.
I dont normally get involved with fire alarm systems other than domestic really, but on the plans it states 'mains fed battery back up smoke alarms to be installed as per drawings, supplied from local lighting circuit' and it shows a typical ld3 system in the circulation areas of the stairwell etc (no call points or anything). the plans have been approved and stamped!
However in the existing nursery a two wire, 24v system with an independant panel is in place,
obviously when the building is joined there will be two incompatible systems in place.
Shall i bring this to her attention or am i making a fuss over nothing?
Is this system thats on the drawing to be installed?, i thought it was the job of the fire officer to visit the site and dictate the system to be installed or would this of happened before the plans were stamped by building control?
any help would be great!
i am currently starting a job which is a 3 bed house, next door to a day nursery, the owner of the nursery has bought this house and plans to build an extension between the two buildings and create one big nursery, i am currently in the process of re-wiring the 3 bed house
first, as this is planned to be completed before the extension is built (bit ass about face but anyhoo) on the plans it shows the rooms changed to how they will be when the build is finished and i am wiring them to suite this, this includes emg lighting and smoke alarms.
I dont normally get involved with fire alarm systems other than domestic really, but on the plans it states 'mains fed battery back up smoke alarms to be installed as per drawings, supplied from local lighting circuit' and it shows a typical ld3 system in the circulation areas of the stairwell etc (no call points or anything). the plans have been approved and stamped!
However in the existing nursery a two wire, 24v system with an independant panel is in place,
obviously when the building is joined there will be two incompatible systems in place.
Shall i bring this to her attention or am i making a fuss over nothing?
Is this system thats on the drawing to be installed?, i thought it was the job of the fire officer to visit the site and dictate the system to be installed or would this of happened before the plans were stamped by building control?
any help would be great!































































