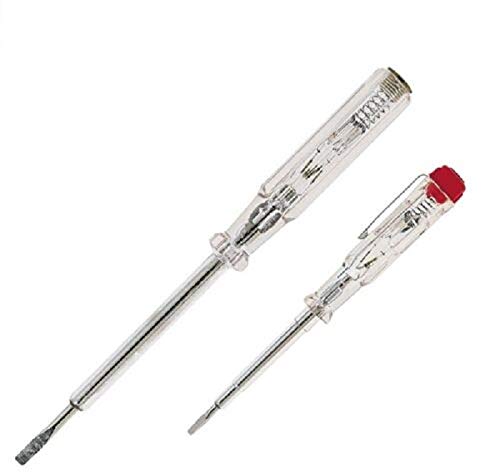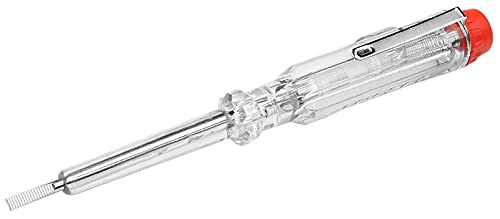davetheglitz
Electrician
Hope you can help me out here - no experience of a job like this ever!
I've been asked to quote on a new extension - high end oak framed with lots of glass.
The floor is going to be built up as solid, insulation, 100mm concrete block with 75mm screed on top.
Piped underfloor heating is going to be fitted fed from an air source heat pump - presumeably within the 75mm screed.
The customer wants metal finish floor sockets and LED micro spots to highlight the oak frame lit from the bottom.
I've not done a job like this before - but for the sockets I'm thinking of screwing 47mm back boxes to 20mm wood backing into the 100mm concrete, fitting uzi boxes and running cable between in 20mm flexible conduit prior to the screed going down.
For the LED highlights I'm thinking of adapting deck lights and using a twin back box to keep the transformer in with a blanking plate - and using the same idea with flexible conduit to route cabling.
Does this sound like a reasonable plan - or is there a better way?
Thanks in advance!
I've been asked to quote on a new extension - high end oak framed with lots of glass.
The floor is going to be built up as solid, insulation, 100mm concrete block with 75mm screed on top.
Piped underfloor heating is going to be fitted fed from an air source heat pump - presumeably within the 75mm screed.
The customer wants metal finish floor sockets and LED micro spots to highlight the oak frame lit from the bottom.
I've not done a job like this before - but for the sockets I'm thinking of screwing 47mm back boxes to 20mm wood backing into the 100mm concrete, fitting uzi boxes and running cable between in 20mm flexible conduit prior to the screed going down.
For the LED highlights I'm thinking of adapting deck lights and using a twin back box to keep the transformer in with a blanking plate - and using the same idea with flexible conduit to route cabling.
Does this sound like a reasonable plan - or is there a better way?
Thanks in advance!
































































