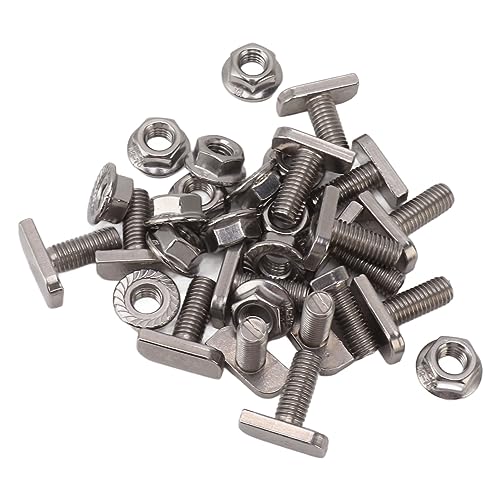Fringle
Member
Hello,
I've bought a house which Is now gutted and the electricians have started a full rewire of the house. They are now waiting for the kitchen drawings then they are to come back and finish. I've had a look at the work and I have some questions. I know very little about electrical work.
1. They chased out the plaster to the brick (about 15 mm) connected the wires to the brick. Should this be in metal casing? Can the plastering go over the wires?
2. Behind the TV I have asked for 2 plug sockets. They have run wires down from the ceiling in a straight line to 1 plug but then run the other wire at an angle to the plug next to it. Is this OK?
3. In the bedroom they have chased out from floor to ceiling and run 2 wires in the middle of the wall. It doesn't leed to plugs or switches. It's as if they want to get from downstairs to the attic. I didn't think they could do this?
4. Left old wires in the wall and just cut them off?
5. Do I need a certificate from an inspector to pass the work before i plaster?
I have pictures but can't post untill I have posted 4 more replys.
Trying to get to 5 posts so I can add pictures.
I've bought a house which Is now gutted and the electricians have started a full rewire of the house. They are now waiting for the kitchen drawings then they are to come back and finish. I've had a look at the work and I have some questions. I know very little about electrical work.
1. They chased out the plaster to the brick (about 15 mm) connected the wires to the brick. Should this be in metal casing? Can the plastering go over the wires?
2. Behind the TV I have asked for 2 plug sockets. They have run wires down from the ceiling in a straight line to 1 plug but then run the other wire at an angle to the plug next to it. Is this OK?
3. In the bedroom they have chased out from floor to ceiling and run 2 wires in the middle of the wall. It doesn't leed to plugs or switches. It's as if they want to get from downstairs to the attic. I didn't think they could do this?
4. Left old wires in the wall and just cut them off?
5. Do I need a certificate from an inspector to pass the work before i plaster?
I have pictures but can't post untill I have posted 4 more replys.
Trying to get to 5 posts so I can add pictures.

































































