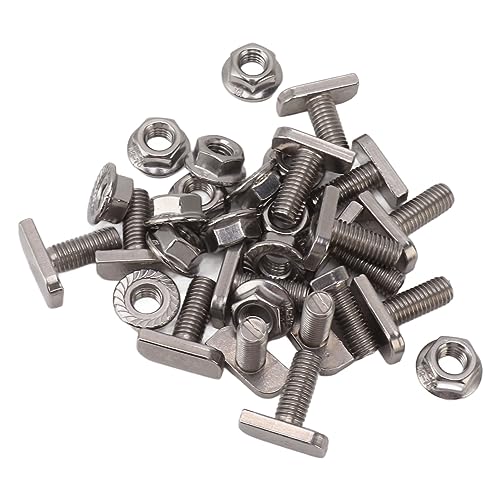Old Time spark
Member
- Joined
- Dec 16, 2018
- Messages
- 8
- Reaction score
- 1
Hi all,
I am a new member so forgive any mistakes, but wonder if anyone can help advise me, I am a retired electrician doing a full renovation with a rewire of a property. I engaged an approved electrical contractor to carry out all wiring and installation of a whole house MHVR system.
Re the MVHR; (Vent Axia Kinetic) with three bathrooms in my home, the contractor only put one small semi flexible duct to each of the two wings (each extension has a bathroom and bedroom in it) I questioned how you can put warm dirty air from the bathroom, and then warm clean air into the bedroom down the same duct.
The answer was,
As for the ventilation the fan that gets fitted in the bathroom have an external baffel and filter so that it cleans the wet air in itself and pushes the clean
air back through into the ducting system. Which is done at 2nd fix stage. I picked this system due to the complexity of running 2 additional pipes to
each wing, which cost wise on labour and ducting would be more expensive as well.
Am I wrong thinking this will not work right, how can cold air go down the same pipe as warm air is coming out of?
Paying several thousand pounds for this system alone I worry this will not give the efficiency promised. Suddenly I was informed after the roofer finished I needed to install vents in the slate roof, the electrician supplied these plastic vents but now says it an extra.
Onto wiring, so many parts I worry about, in my day you would never run low voltage cables (telephone, alarm, AV, etc) with ring main cables, supply cables, especially in the same holes, the answer is they are double insulated, and will not be an issue.
No cables are protected, and one even runs inside an old copper water pipe, where the ends have been hammered back, walls have been plaster boarded with no cables for lights, sockets cut out or marked.What point should first fix take you to now?
Internal walls have cables run down to feed outside lights, which I am told will have plasterboard glued over with no chasing, fixing or even the cables flat.
Outside lights planned to be below the PIR detectors, surly the heat from the down, up-lighters will trigger the PIR?
I am at a loss, while I know I am out of date now, I have no idea who to ask or turn to, wrote to NICEIC but no reply, have the regs changed that much, any suggestions would be appreciated or to be pointed in the right direction.
I do not want to upset the electrician, sadly I have not found where I can add photos to help explain.
Cheers
I am a new member so forgive any mistakes, but wonder if anyone can help advise me, I am a retired electrician doing a full renovation with a rewire of a property. I engaged an approved electrical contractor to carry out all wiring and installation of a whole house MHVR system.
Re the MVHR; (Vent Axia Kinetic) with three bathrooms in my home, the contractor only put one small semi flexible duct to each of the two wings (each extension has a bathroom and bedroom in it) I questioned how you can put warm dirty air from the bathroom, and then warm clean air into the bedroom down the same duct.
The answer was,
As for the ventilation the fan that gets fitted in the bathroom have an external baffel and filter so that it cleans the wet air in itself and pushes the clean
air back through into the ducting system. Which is done at 2nd fix stage. I picked this system due to the complexity of running 2 additional pipes to
each wing, which cost wise on labour and ducting would be more expensive as well.
Am I wrong thinking this will not work right, how can cold air go down the same pipe as warm air is coming out of?
Paying several thousand pounds for this system alone I worry this will not give the efficiency promised. Suddenly I was informed after the roofer finished I needed to install vents in the slate roof, the electrician supplied these plastic vents but now says it an extra.
Onto wiring, so many parts I worry about, in my day you would never run low voltage cables (telephone, alarm, AV, etc) with ring main cables, supply cables, especially in the same holes, the answer is they are double insulated, and will not be an issue.
No cables are protected, and one even runs inside an old copper water pipe, where the ends have been hammered back, walls have been plaster boarded with no cables for lights, sockets cut out or marked.What point should first fix take you to now?
Internal walls have cables run down to feed outside lights, which I am told will have plasterboard glued over with no chasing, fixing or even the cables flat.
Outside lights planned to be below the PIR detectors, surly the heat from the down, up-lighters will trigger the PIR?
I am at a loss, while I know I am out of date now, I have no idea who to ask or turn to, wrote to NICEIC but no reply, have the regs changed that much, any suggestions would be appreciated or to be pointed in the right direction.
I do not want to upset the electrician, sadly I have not found where I can add photos to help explain.
Cheers































































