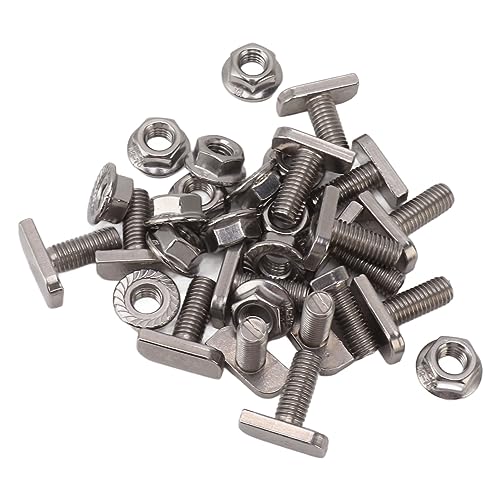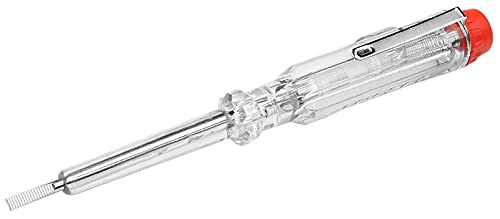CTID
Member
- Joined
- Apr 14, 2012
- Messages
- 41
- Reaction score
- 0
Hi folks,
I have a friend who is having a new build done for him. The builders have brought in a DI to install the electrics just recently. When my friend noticed that no socket outlet was installed on the first floor landing, as was laid out in the plans, he asked why it had been missed out and the DI informed him that regs didn't allow a socket outlet on a landing corridor. Is this right? I can not find any reference to this in the BGB.
The corridor is a 'T' shape, 8 m long with a 2 m Tee off, stairs leading up to it around 1m from one end.
Please can someone shed some light onto this for me.
Thanks in advance,
Andy
I have a friend who is having a new build done for him. The builders have brought in a DI to install the electrics just recently. When my friend noticed that no socket outlet was installed on the first floor landing, as was laid out in the plans, he asked why it had been missed out and the DI informed him that regs didn't allow a socket outlet on a landing corridor. Is this right? I can not find any reference to this in the BGB.
The corridor is a 'T' shape, 8 m long with a 2 m Tee off, stairs leading up to it around 1m from one end.
Please can someone shed some light onto this for me.
Thanks in advance,
Andy































































