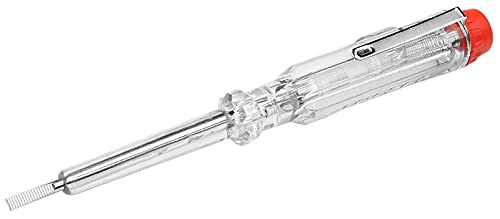Remember though you should not leave the newly jointed cable in a non safe route .
You are using an out of date browser. It may not display this or other websites correctly.
You should upgrade or use an alternative browser.
You should upgrade or use an alternative browser.
Plastering Over Wagos Or Crimps Or Ashly Or Line
- Thread starter HammerMan
- Start date

Help Support Talk Electrician Forum:
This site may earn a commission from merchant affiliate
links, including eBay, Amazon, and others.
Hi firstly great pics and explanation it was just what I had in mind aswell! I need to move some sockets, only few inches but they need moving all the same.Just a thought to the OP.............you need to extend the cable (I assume you're losing the original socket?). First obviously keep the chase horizontal/vertical in line with the original socket. Why not go that bit deeper on your chase and lay in a length of PVC conduit? Any issues with your crimped joint and you can whip it out.
I also need to move the switched spur sockets / faceplates to a new location, not far about a few meters for each
Also don't forget that the existing cable as well as the extended part needs to be in the safe zone,,, directly in line with a socket or switch (horizontally or vertically) and within 150mm of an internal corner or where a wall meets the ceiling
Tthanks for the advice, am I right in that should be 150mm from any sink/taps and hob/oven or should it be 300mm?Also don't forget that the existing cable as well as the extended part needs to be in the safe zone,,, directly in line with a socket or switch (horizontally or vertically) and within 150mm of an internal corner or where a wall meets the ceiling
- Joined
- Dec 25, 2011
- Messages
- 5,470
- Reaction score
- 80
According to the various guides to the building regs it's 300mm from edge of sink/hob to edge of socket. Think the NICEIC reckon ideally 1m. Not of course always practical!Tthanks for the advice, am I right in that should be 150mm from any sink/taps and hob/oven or should it be 300mm?
You would do well to buy yourself one of the Building Reg guides from the IET or NICEIC bookshop. It has pretty pictures of a kitchen layout and socket & switch safe zones etc.........OH, here you go:
5th picture titled "Zones in Room 1" -
https://www.google.co.uk/search?q=sockets+distance+to+sink&espv=210&es_sm=93&source=lnms&tbm=isch&sa=X&ei=e2XfUoqxOMqthQeywoDYBg&ved=0CAkQ_AUoAQ&biw=1280&bih=915#q=socket+safe+zones&tbm=isch&imgdii=_
Look for the one with the beech worktops (think this is ripped from the IET guide):
https://www.google.co.uk/search?q=sockets+distance+to+sink&espv=210&es_sm=93&source=lnms&tbm=isch&sa=X&ei=e2XfUoqxOMqthQeywoDYBg&ved=0CAkQ_AUoAQ&biw=1280&bih=915#q=socket+to+sink+distance&tbm=isch&imgdii=_
:lol:
EDIT: Actually, that first link, another rip off from the NICEIC I think, DOESN'T indicate fitting heights. Draw two horizontal lines, one 450mm off the floor another 1200mm off the floor. Keep bottom of socket above the lower line, top of switch below higher line. Sockets above worktops, min 100mm from top of worktop to bottom of socket.
Last edited by a moderator:
Unless your matching existing then keep to existing heights or it will look carp.

£249.99
Davlex four 4 pot baine marie large tank 32 litre soup food doner sauce warmer commercial electric
Davlex Catering Equipment

£765.60
Stalwart DA-YSD3A Commercial Electric Convection Oven with Grill 4 Trays 325x450mm
Amazon.co.uk

£18.58
Rail for PV Solar Panel Installation Includes End Clamp and Middle Clamp (Set 1(For 35mm))
KA KE LI MAO YI

£285.60 (£285,600.00 / kg)
Commercial Pasta Boiler Electric 4 Baskets 8 litres 3kW Table top DA-NC8L1
Amazon.co.uk

£129.99
Davlex panini press machine pannini maker commercial contact grill electric hotplate top ribbed griddle effect
Davlex Catering Equipment

£18.57
Rail for PV Solar Panel Installation Includes End Clamp and Middle Clamp (Set 1(For 30mm))
KA KE LI MAO YI
- Joined
- Oct 22, 2010
- Messages
- 14,624
- Reaction score
- 1,175
Says I dont have permission to view the image.... for some reason?
Just saying
Similar threads
- Replies
- 2
- Views
- 1K
- Locked
- Replies
- 12
- Views
- 1K


























































