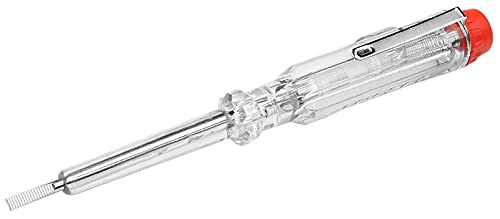Hello
Flat is having a new kitchen fitted, and the electric consumer unit needs to be fitted with an RCD.
The flat has, what I believe to be, a Dorman Smith Loadmaster consumer unit sunk in to a wall in a hallway. Thinking about keeping things neat and tidy, so was thinking that I could remove the holder screwed in to the box and install a din rail and then install MCD for the limited number of circuits.
Is this just a stupid idea?
Flat is having a new kitchen fitted, and the electric consumer unit needs to be fitted with an RCD.
The flat has, what I believe to be, a Dorman Smith Loadmaster consumer unit sunk in to a wall in a hallway. Thinking about keeping things neat and tidy, so was thinking that I could remove the holder screwed in to the box and install a din rail and then install MCD for the limited number of circuits.
Is this just a stupid idea?

































































