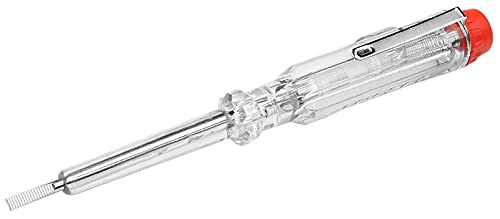- Joined
- Feb 5, 2009
- Messages
- 5,612
- Reaction score
- 1
Hi,
I'm doing 1st fix on an extension Monday and Tuesday and have to put a socket circuit and a lighting circuit. I know that the extension is going to be used for a bedroom and a bathroom so nothing substantial. I was thinking of going for a 20a radial rather than a ring.
Just wondered what others would do. Ring or radial?
Also customer is having about 20 downlighters and 3 pendants plus extractor fan on the new lighting circuit. The builder said about fire hood and just wanted to clarify if I use fire rated downlighters. I won't need fire hoods? No living space above and the extension is on 1st floor.
Thanks for any help, advice or pointers
cheers
I'm doing 1st fix on an extension Monday and Tuesday and have to put a socket circuit and a lighting circuit. I know that the extension is going to be used for a bedroom and a bathroom so nothing substantial. I was thinking of going for a 20a radial rather than a ring.
Just wondered what others would do. Ring or radial?
Also customer is having about 20 downlighters and 3 pendants plus extractor fan on the new lighting circuit. The builder said about fire hood and just wanted to clarify if I use fire rated downlighters. I won't need fire hoods? No living space above and the extension is on 1st floor.
Thanks for any help, advice or pointers
cheers
































































