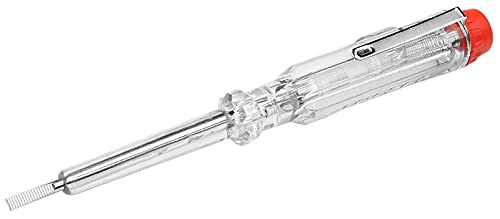Hi,
I can't think of anything wrong with this, but I thought I'd run it by you chaps, just in case.
Running a 10mm SWA around the outside of a three-bedroom semi to feed a second CU in a two story extension that's being built.
We were going to run it in with the 'footings', around the outside of the building, but we'd save quite a bit on the length of run if we took it through the extension, as oposed to around it. (i.e. under the new concrete floor).
Can anyone see any problem with this?
I can't think of anything wrong with this, but I thought I'd run it by you chaps, just in case.
Running a 10mm SWA around the outside of a three-bedroom semi to feed a second CU in a two story extension that's being built.
We were going to run it in with the 'footings', around the outside of the building, but we'd save quite a bit on the length of run if we took it through the extension, as oposed to around it. (i.e. under the new concrete floor).
Can anyone see any problem with this?
































































